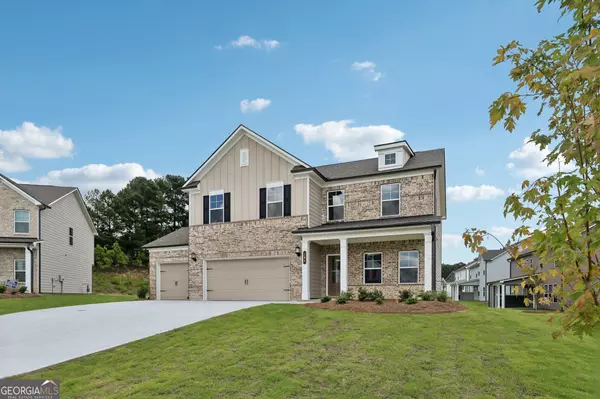
4 Beds
2.5 Baths
2,880 SqFt
4 Beds
2.5 Baths
2,880 SqFt
Key Details
Property Type Single Family Home
Sub Type Single Family Residence
Listing Status Active
Purchase Type For Sale
Square Footage 2,880 sqft
Price per Sqft $163
Subdivision Enclave At Logan Point
MLS Listing ID 10270602
Style Traditional
Bedrooms 4
Full Baths 2
Half Baths 1
Construction Status New Construction
HOA Fees $600
HOA Y/N Yes
Year Built 2024
Annual Tax Amount $1
Tax Year 2024
Lot Size 10,890 Sqft
Property Description
Location
State GA
County Walton
Rooms
Basement None
Interior
Interior Features Pulldown Attic Stairs, Walk-In Closet(s)
Heating Electric, Heat Pump
Cooling Ceiling Fan(s), Central Air, Zoned
Flooring Hardwood, Carpet
Fireplaces Number 1
Fireplaces Type Family Room, Factory Built
Exterior
Garage Attached, Garage
Garage Spaces 3.0
Community Features Street Lights
Utilities Available Underground Utilities, Cable Available
Waterfront Description No Dock Or Boathouse
Roof Type Composition
Building
Story Two
Foundation Slab
Sewer Public Sewer
Level or Stories Two
Construction Status New Construction
Schools
Elementary Schools Bay Creek
Middle Schools Loganville
High Schools Loganville
Others
Acceptable Financing Cash, Conventional, FHA
Listing Terms Cash, Conventional, FHA
Special Listing Condition As Is

GET MORE INFORMATION

REALTORS® | Lic# 362417 | 377664







