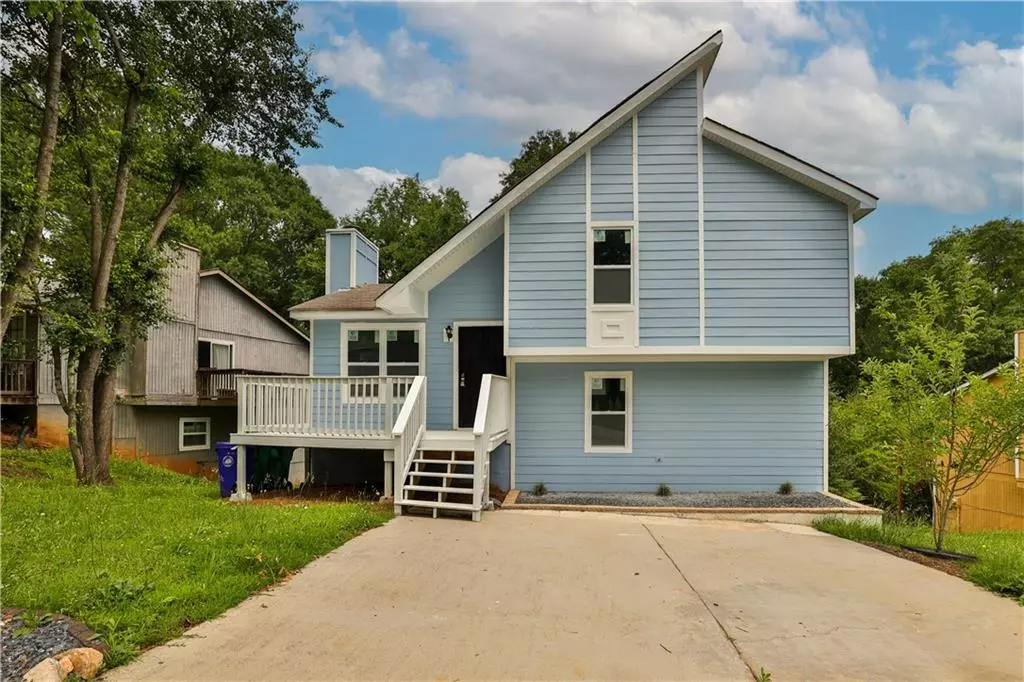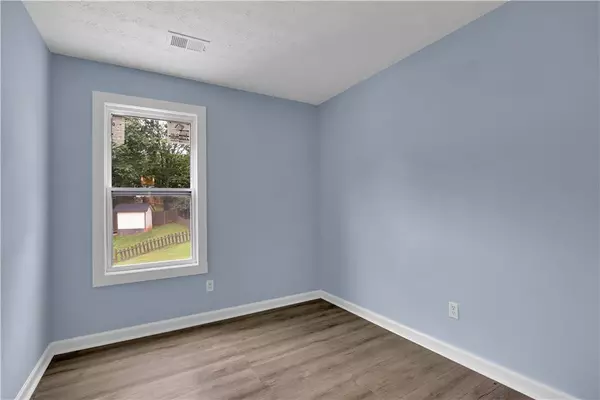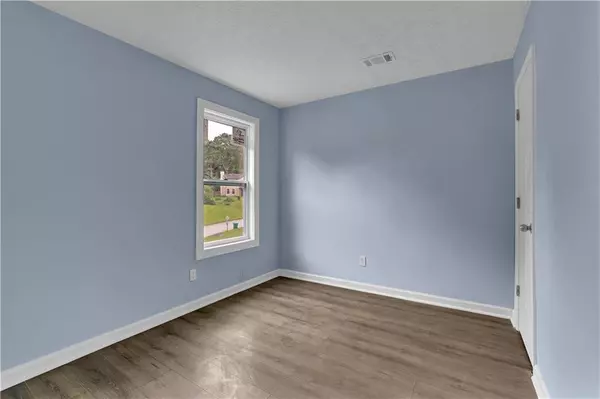
3 Beds
1.5 Baths
1,143 SqFt
3 Beds
1.5 Baths
1,143 SqFt
Key Details
Property Type Single Family Home
Sub Type Single Family Residence
Listing Status Active
Purchase Type For Sale
Square Footage 1,143 sqft
Price per Sqft $236
Subdivision Lakeview/Mainstreet
MLS Listing ID 7416652
Style Chalet
Bedrooms 3
Full Baths 1
Half Baths 1
Construction Status Resale
HOA Y/N No
Originating Board First Multiple Listing Service
Year Built 1983
Annual Tax Amount $3,980
Tax Year 2023
Lot Size 8,712 Sqft
Acres 0.2
Property Description
****Located in a PRIVILEGED AREA, just 10 minutes from downtown STONE MOUNTAIN, 5 minutes from SHOPPING CENTERS, SUPERMARKETS and with highly rated schools (8/10), this property is ideal for your children.
*******ENJOY a large BACK YARD, perfect for placing a pool or just relaxing outdoors.
The SELLER is MOTIVATED and open to negotiating, giving you an excellent opportunity to make a good offer.
*******IT COMBINES MODERNITY, FUNCTIONALITY AND AN UNBEATABLE LOCATION. COME SEE IT AND FALL IN LOVE WITH IT! ***************
****IT IS VACANT ****
Location
State GA
County Dekalb
Lake Name None
Rooms
Bedroom Description Other
Other Rooms None
Basement Crawl Space, Unfinished
Dining Room Separate Dining Room
Interior
Interior Features High Ceilings 9 ft Main
Heating Electric
Cooling Gas
Flooring Laminate
Fireplaces Number 1
Fireplaces Type Stone
Window Features None
Appliance Dishwasher, Electric Range, Refrigerator
Laundry In Kitchen
Exterior
Exterior Feature Balcony
Garage Driveway
Fence None
Pool None
Community Features None
Utilities Available Cable Available, Electricity Available, Natural Gas Available, Phone Available, Sewer Available
Waterfront Description None
View City
Roof Type Shingle
Street Surface Asphalt
Accessibility None
Handicap Access None
Porch Front Porch, Patio, Rear Porch
Total Parking Spaces 2
Private Pool false
Building
Lot Description Back Yard, Irregular Lot
Story Two
Foundation Combination
Sewer Public Sewer
Water Public
Architectural Style Chalet
Level or Stories Two
Structure Type Wood Siding
New Construction No
Construction Status Resale
Schools
Elementary Schools Eldridge L. Miller
Middle Schools Redan
High Schools Redan
Others
Senior Community no
Restrictions false
Tax ID 16 002 02 241
Special Listing Condition None

GET MORE INFORMATION

REALTORS® | Lic# 362417 | 377664







