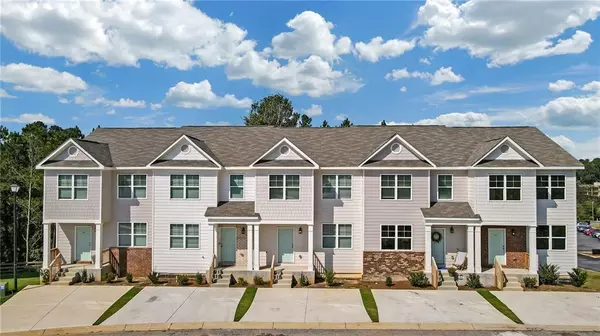
3 Beds
2.5 Baths
1,492 SqFt
3 Beds
2.5 Baths
1,492 SqFt
Key Details
Property Type Townhouse
Sub Type Townhouse
Listing Status Active
Purchase Type For Sale
Square Footage 1,492 sqft
Price per Sqft $200
Subdivision Towns At Laurel Ridge
MLS Listing ID 7427823
Style Townhouse,Traditional
Bedrooms 3
Full Baths 2
Half Baths 1
Construction Status New Construction
HOA Fees $75
HOA Y/N Yes
Originating Board First Multiple Listing Service
Year Built 2024
Annual Tax Amount $1
Tax Year 2021
Lot Size 784 Sqft
Acres 0.018
Property Description
Location
State GA
County Fulton
Lake Name None
Rooms
Bedroom Description Oversized Master
Other Rooms None
Basement Daylight, Interior Entry, Unfinished
Dining Room Open Concept, Separate Dining Room
Interior
Interior Features High Ceilings 9 ft Main, High Speed Internet, Walk-In Closet(s)
Heating Central, Electric, Forced Air, Zoned
Cooling Ceiling Fan(s), Central Air
Flooring Carpet, Hardwood
Fireplaces Type None
Window Features Insulated Windows
Appliance Dishwasher, Disposal, Electric Range, Microwave, Refrigerator, Self Cleaning Oven
Laundry Upper Level, Other
Exterior
Exterior Feature Private Yard, Storage, Other, Private Entrance
Garage Driveway, Kitchen Level, Parking Pad
Fence None
Pool None
Community Features Homeowners Assoc, Near Public Transport, Near Schools, Near Shopping, Park, Public Transportation, Sidewalks, Street Lights, Other
Utilities Available Cable Available, Electricity Available, Phone Available, Sewer Available, Water Available
Waterfront Description None
View Other
Roof Type Composition
Street Surface Paved
Accessibility Accessible Entrance
Handicap Access Accessible Entrance
Porch Covered, Front Porch, Rear Porch
Total Parking Spaces 2
Private Pool false
Building
Lot Description Back Yard, Corner Lot, Landscaped, Level, Other
Story Two
Foundation Concrete Perimeter
Sewer Public Sewer
Water Public
Architectural Style Townhouse, Traditional
Level or Stories Two
Structure Type Cement Siding,Other
New Construction No
Construction Status New Construction
Schools
Elementary Schools Brookview
Middle Schools Woodland - Fulton
High Schools Banneker
Others
Senior Community no
Restrictions false
Tax ID 14 0225 LL1827
Ownership Fee Simple
Financing yes
Special Listing Condition None

GET MORE INFORMATION

REALTORS® | Lic# 362417 | 377664







