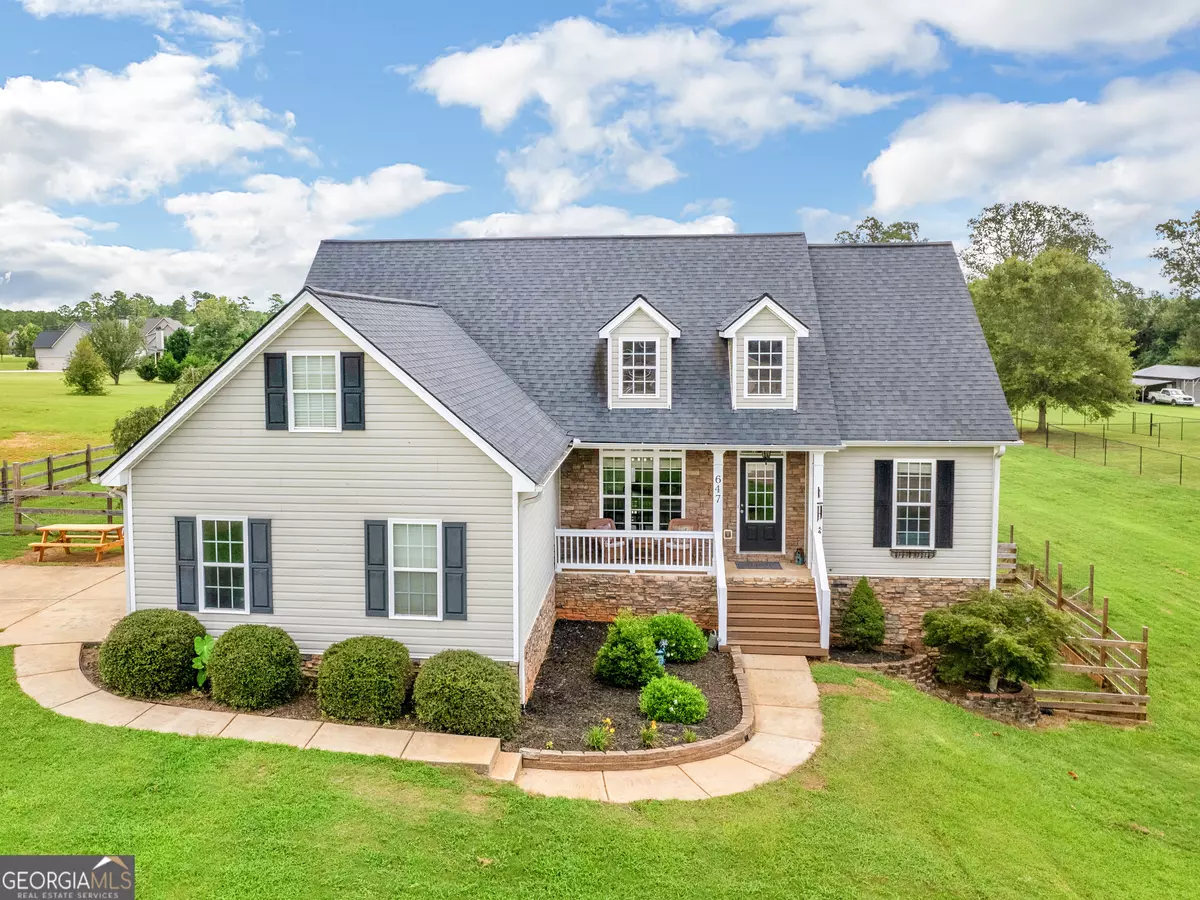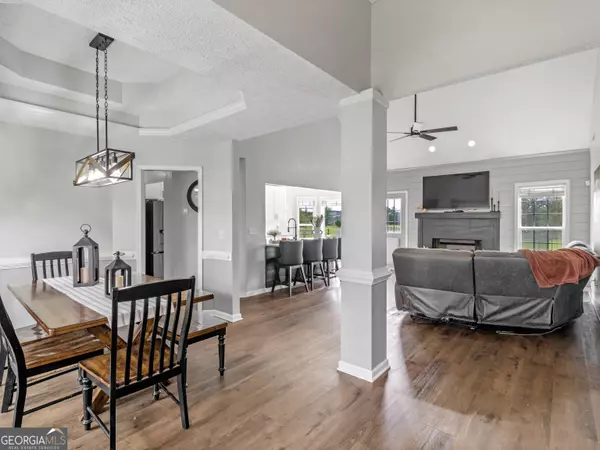
5 Beds
3 Baths
3,153 SqFt
5 Beds
3 Baths
3,153 SqFt
Key Details
Property Type Single Family Home
Sub Type Single Family Residence
Listing Status Under Contract
Purchase Type For Sale
Square Footage 3,153 sqft
Price per Sqft $131
Subdivision Irish Hills
MLS Listing ID 10348780
Style Craftsman
Bedrooms 5
Full Baths 3
Construction Status Resale
HOA Y/N No
Year Built 2006
Annual Tax Amount $3,026
Tax Year 2023
Lot Size 2.030 Acres
Property Description
Location
State GA
County Pike
Rooms
Basement Bath Finished, Exterior Entry, Finished, Full
Main Level Bedrooms 3
Interior
Interior Features High Ceilings, Master On Main Level, Separate Shower, Split Bedroom Plan, Tile Bath, Tray Ceiling(s), Vaulted Ceiling(s), Walk-In Closet(s)
Heating Electric
Cooling Electric
Flooring Hardwood
Fireplaces Number 1
Fireplaces Type Gas Log, Living Room
Exterior
Garage Garage
Community Features None
Utilities Available Electricity Available, High Speed Internet
Roof Type Composition
Building
Story Two
Sewer Septic Tank
Level or Stories Two
Construction Status Resale
Schools
Elementary Schools Pike County Primary/Elementary
Middle Schools Pike County
High Schools Pike County

GET MORE INFORMATION

REALTORS® | Lic# 362417 | 377664







