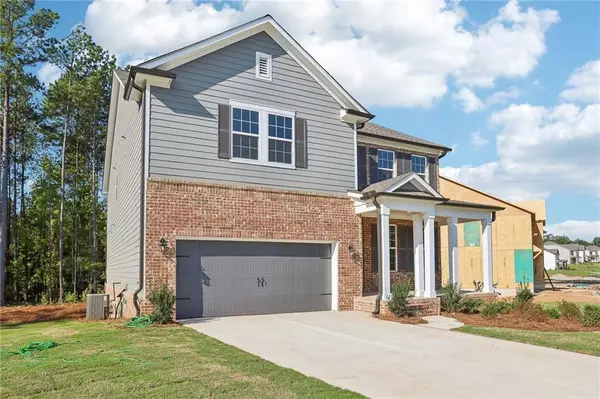
5 Beds
4 Baths
3,208 SqFt
5 Beds
4 Baths
3,208 SqFt
OPEN HOUSE
Sat Nov 23, 1:00pm - 4:00pm
Sun Nov 24, 1:00pm - 4:00pm
Key Details
Property Type Single Family Home
Sub Type Single Family Residence
Listing Status Active
Purchase Type For Sale
Square Footage 3,208 sqft
Price per Sqft $155
Subdivision Heron Bay
MLS Listing ID 7432291
Style Traditional
Bedrooms 5
Full Baths 4
Construction Status Under Construction
HOA Fees $1,150
HOA Y/N Yes
Originating Board First Multiple Listing Service
Year Built 2024
Tax Year 2024
Lot Size 0.300 Acres
Acres 0.3
Property Description
For the active family, Heron Bay offers four miles of picturesque walking trails, perfect for morning jogs or evening strolls with loved ones. Engage in a friendly tennis match at the community court, or let the kids enjoy a day of fun at the Aquatic Center with its competition pool and thrilling waterslides. Equestrian enthusiasts will appreciate the on-site Equestrian Center, while lakefront parks with open-air pavilions and community fire pits provide the perfect backdrop for BBQs and cozy evenings.
Location
State GA
County Henry
Lake Name None
Rooms
Bedroom Description Roommate Floor Plan
Other Rooms None
Basement Bath/Stubbed, Daylight, Exterior Entry, Unfinished
Main Level Bedrooms 1
Dining Room Separate Dining Room
Interior
Interior Features Disappearing Attic Stairs, Double Vanity, Entrance Foyer
Heating Central, Forced Air, Natural Gas
Cooling Ceiling Fan(s), Central Air
Flooring Carpet, Ceramic Tile, Concrete, Vinyl
Fireplaces Number 1
Fireplaces Type Family Room, Gas Log, Glass Doors
Window Features Insulated Windows
Appliance Dishwasher, Disposal, Gas Range, Microwave
Laundry In Hall, Laundry Room, Upper Level
Exterior
Exterior Feature Rain Gutters
Garage Attached, Driveway, Garage
Garage Spaces 2.0
Fence None
Pool None
Community Features Clubhouse, Dog Park, Fitness Center, Golf, Homeowners Assoc, Lake, Playground, Pool, Sidewalks, Street Lights, Tennis Court(s)
Utilities Available Electricity Available, Natural Gas Available, Water Available
Waterfront Description None
View Trees/Woods
Roof Type Composition,Shingle
Street Surface Asphalt
Accessibility None
Handicap Access None
Porch Deck
Private Pool false
Building
Lot Description Back Yard, Front Yard, Landscaped, Level, Wooded
Story Three Or More
Foundation None
Sewer Public Sewer
Water Public
Architectural Style Traditional
Level or Stories Three Or More
Structure Type Brick,Brick Front,HardiPlank Type
New Construction No
Construction Status Under Construction
Schools
Elementary Schools Luella
Middle Schools Luella
High Schools Luella
Others
HOA Fee Include Swim,Tennis
Senior Community no
Restrictions true
Financing no
Special Listing Condition None

GET MORE INFORMATION

REALTORS® | Lic# 362417 | 377664







