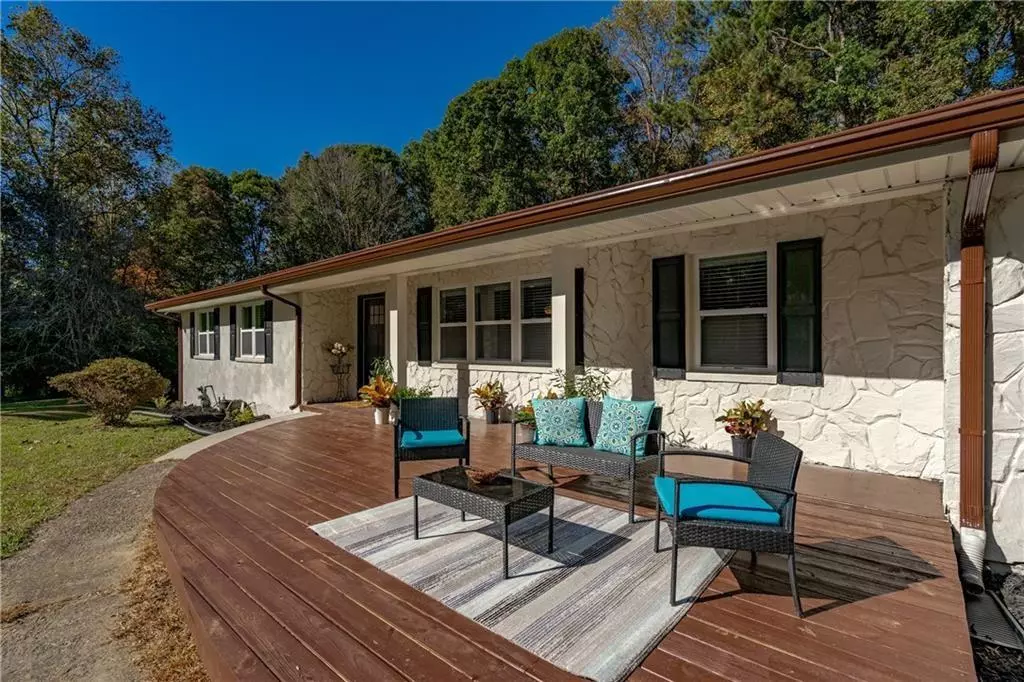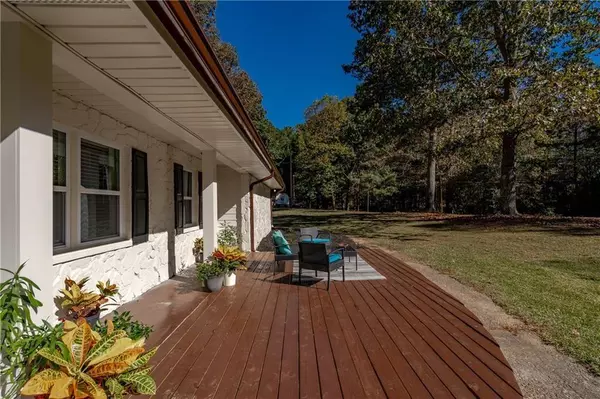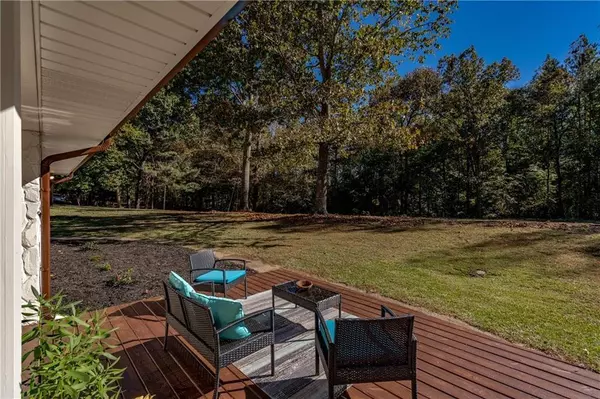
3 Beds
2.5 Baths
3,416 SqFt
3 Beds
2.5 Baths
3,416 SqFt
Key Details
Property Type Single Family Home
Sub Type Single Family Residence
Listing Status Active
Purchase Type For Sale
Square Footage 3,416 sqft
Price per Sqft $131
Subdivision Horseshoe Bend
MLS Listing ID 7433677
Style Ranch,Traditional
Bedrooms 3
Full Baths 2
Half Baths 1
Construction Status Resale
HOA Y/N No
Originating Board First Multiple Listing Service
Year Built 1980
Annual Tax Amount $3,081
Tax Year 2023
Lot Size 1.565 Acres
Acres 1.565
Property Description
The home, itself, is great too. It was recently renovated. The roof has been replaced since the listing pictures were taken. Stainless steel appliances throughout kitchen, including wine cooler. Garbage disposal, as home is on public sewer. Huge kitchen island with range hood. Kitchen includes under-cabinet lighting. Kitchen also includes lots of drawer storage. Off of kitchen, you'll notice open concept family room and dining area. New, double-pane windows throughout main floor. Down the hall, you'll reach the first full bathroom with shower tile running to the ceiling and a solid surface vanity. Passing bedrooms all along the way, you'll reach the master bedroom at the end of the hall. Master bath has a double solid surface vanity, frameless shower door, and double head, tiled shower.
Lots of possibilities in basement. Basement is nearly footprint of the entire house. A steel beam running length of basement allows for it to be entirely open. Basement is stubbed for new bathroom. Basement is also heated and cooled. Basement has its own garage door for additional vehicle or boat storage. Basement also has fireplace that shares a chimney with the main floor fireplace. Basement could easily be transformed into an in-law suite or rental unit with private entrance.
Outside, home already has a huge wooden fenced in yard, but buyers have enough land to do virtually anything they want. There is a new wooden deck with stairway leading to yard. There is also a huge outbuilding/workshop with a garage door and power running from the main home.
Location
State GA
County Cobb
Lake Name None
Rooms
Bedroom Description Master on Main
Other Rooms Garage(s), Outbuilding, Storage, Workshop
Basement Bath/Stubbed, Daylight, Driveway Access, Full, Interior Entry
Main Level Bedrooms 3
Dining Room Open Concept, Seats 12+
Interior
Interior Features Double Vanity, High Speed Internet, Low Flow Plumbing Fixtures, Recessed Lighting
Heating Central, Natural Gas, Zoned
Cooling Attic Fan, Ceiling Fan(s), Central Air, Electric, Zoned
Flooring Ceramic Tile, Concrete, Luxury Vinyl
Fireplaces Number 2
Fireplaces Type Basement, Brick, Family Room, Fire Pit, Living Room, Masonry
Window Features Double Pane Windows,Insulated Windows,Window Treatments
Appliance Dishwasher, Disposal, Gas Range, Gas Water Heater, Microwave, Range Hood, Refrigerator, Self Cleaning Oven, Other
Laundry Electric Dryer Hookup, Laundry Room, Main Level, Mud Room
Exterior
Exterior Feature Private Yard, Rain Gutters, Rear Stairs, Storage
Garage Attached, Drive Under Main Level, Garage, Garage Faces Side, Kitchen Level
Garage Spaces 4.0
Fence Back Yard, Fenced, Wood
Pool None
Community Features None
Utilities Available Cable Available, Electricity Available, Natural Gas Available, Phone Available, Sewer Available, Water Available
Waterfront Description None
View Neighborhood, Trees/Woods, Other
Roof Type Shingle
Street Surface Paved
Accessibility Accessible Approach with Ramp, Accessible Entrance, Accessible Hallway(s)
Handicap Access Accessible Approach with Ramp, Accessible Entrance, Accessible Hallway(s)
Porch Deck, Front Porch, Rear Porch
Private Pool false
Building
Lot Description Back Yard, Rectangular Lot
Story Two
Foundation Slab
Sewer Public Sewer
Water Public
Architectural Style Ranch, Traditional
Level or Stories Two
Structure Type Fiber Cement,Stone
New Construction No
Construction Status Resale
Schools
Elementary Schools Hollydale
Middle Schools Smitha
High Schools Osborne
Others
Senior Community no
Restrictions false
Tax ID 19064200140
Special Listing Condition None

GET MORE INFORMATION

REALTORS® | Lic# 362417 | 377664







