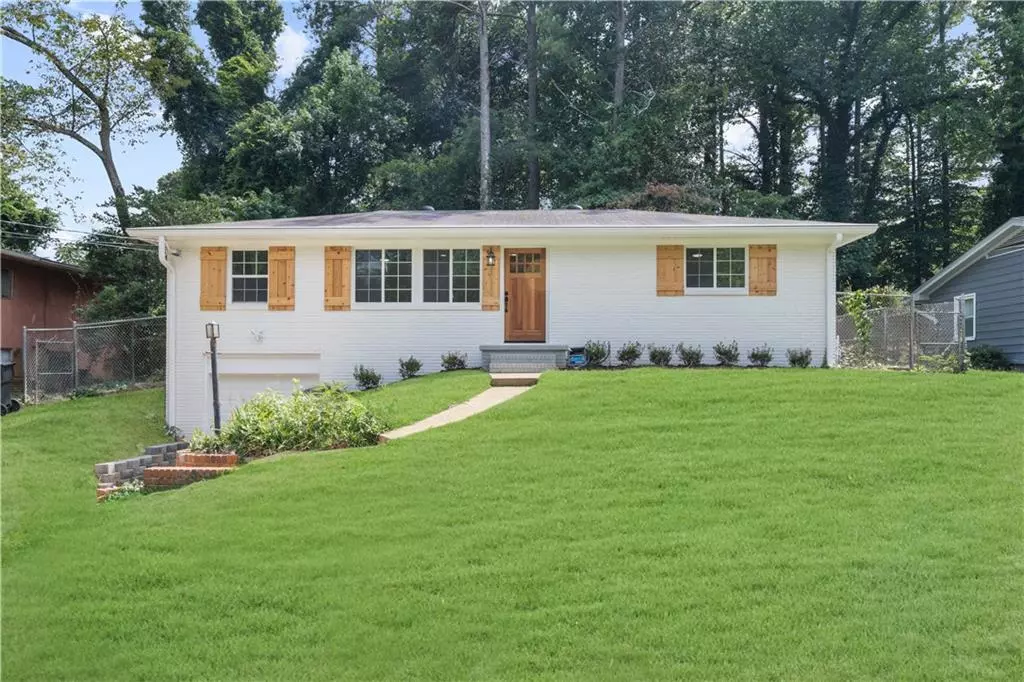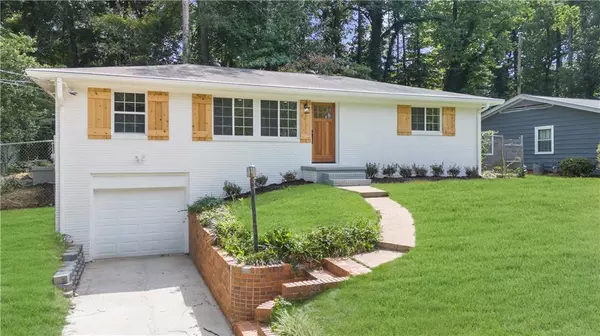
3 Beds
2 Baths
1,532 SqFt
3 Beds
2 Baths
1,532 SqFt
Key Details
Property Type Single Family Home
Sub Type Single Family Residence
Listing Status Active
Purchase Type For Sale
Square Footage 1,532 sqft
Price per Sqft $195
Subdivision Delowe Pk Sub
MLS Listing ID 7444849
Style Ranch
Bedrooms 3
Full Baths 2
Construction Status Resale
HOA Y/N No
Originating Board First Multiple Listing Service
Year Built 1955
Annual Tax Amount $2,372
Tax Year 2023
Lot Size 0.286 Acres
Acres 0.286
Property Description
The kitchen is a showstopper with its sparkling new stone countertops, sleek stainless steel appliances, and modern finishes. The main level also includes two additional bedrooms that share a well-appointed full bath.
Downstairs, the finished basement offers endless possibilities—whether as a teen hangout, office, media room, or anything you envision. With a one-car garage and a beautiful, wooded lot on a tranquil street, this home has it all. Enjoy the benefits of new windows, updated bathrooms, a refreshed kitchen, new flooring, and much more. Don’t wait—call today to schedule your viewing! All information deemed to be accurate but not warrantied or guaranteed so buyer should research and verify prior to offer or during due diligence period. Partial finished basement is not reflected in tax records and seller believes it to be an additional 500 square feet but buyer needs to verify if a concern for them.
Location
State GA
County Fulton
Lake Name None
Rooms
Bedroom Description Master on Main
Other Rooms None
Basement Finished, Partial, Other
Main Level Bedrooms 3
Dining Room Other
Interior
Interior Features High Ceilings 9 ft Lower
Heating Central, Natural Gas
Cooling Ceiling Fan(s), Central Air
Flooring Hardwood, Tile
Fireplaces Type None
Window Features Double Pane Windows
Appliance Dishwasher, Electric Range, Gas Water Heater, Refrigerator
Laundry Other
Exterior
Exterior Feature Other
Garage Garage
Garage Spaces 1.0
Fence None
Pool None
Community Features None
Utilities Available Cable Available, Electricity Available, Natural Gas Available, Phone Available, Other
Waterfront Description None
View Trees/Woods, Other
Roof Type Composition
Street Surface Other
Accessibility None
Handicap Access None
Porch None
Private Pool false
Building
Lot Description Back Yard, Front Yard, Landscaped, Level, Private, Other
Story Two
Foundation Block
Sewer Public Sewer
Water Public
Architectural Style Ranch
Level or Stories Two
Structure Type Brick,Brick 4 Sides
New Construction No
Construction Status Resale
Schools
Elementary Schools Conley Hills
Middle Schools Paul D. West
High Schools Tri-Cities
Others
Senior Community no
Restrictions false
Tax ID 14 018900020671
Ownership Fee Simple
Acceptable Financing 1031 Exchange, Cash, Conventional, FHA
Listing Terms 1031 Exchange, Cash, Conventional, FHA
Financing no
Special Listing Condition None

GET MORE INFORMATION

REALTORS® | Lic# 362417 | 377664







