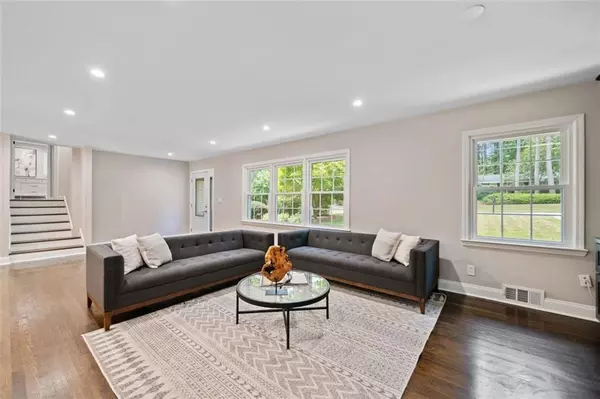
4 Beds
3 Baths
2,242 SqFt
4 Beds
3 Baths
2,242 SqFt
Key Details
Property Type Single Family Home
Sub Type Single Family Residence
Listing Status Pending
Purchase Type For Sale
Square Footage 2,242 sqft
Price per Sqft $296
Subdivision Echo Hills
MLS Listing ID 7408472
Style Mid-Century Modern,Ranch,Traditional
Bedrooms 4
Full Baths 3
Construction Status Resale
HOA Y/N No
Originating Board First Multiple Listing Service
Year Built 1960
Annual Tax Amount $8,116
Tax Year 2023
Lot Size 0.400 Acres
Acres 0.4
Property Description
Inside, the home blends comfort and design, perfect for hosting and everyday living. The open floor plan flows effortlessly around a cozy gas fireplace, creating a warm and inviting space. The chef’s kitchen is truly a standout, featuring sleek white cabinetry, high-end stainless steel appliances, a breakfast bar, and a second prep sink to make meal prep a breeze.
The oversized master suite offers a luxurious escape, with a spacious walk-in closet and a spa-like en suite bath with dual shower heads—an ideal space to unwind. Outside, your expansive entertainment deck and stone patio create the ultimate setting for seamless indoor-outdoor living, whether you’re enjoying quiet mornings overlooking the preserve or hosting gatherings with friends.
In addition to a two-car garage and a generous laundry room with extra storage, this home’s location offers unbeatable convenience. You're moments away from Buckhead, Brookhaven, Midtown, Emory, and Mercer, with effortless access to I-85 and I-285 for quick commutes across the city. Plus, you'll be steps from the Echo Ridge Swim & Tennis Club and minutes from vibrant dining, shopping, and entertainment in nearby neighborhoods like Decatur and Oak Grove Village.
This home isn’t just a property—it’s an investment in lifestyle and future value. Don’t miss your chance to own a piece of this prime real estate in one of Atlanta’s most sought-after neighborhoods, with immediate access to nature and the city’s most exciting upcoming developments.
Location
State GA
County Dekalb
Lake Name None
Rooms
Bedroom Description Oversized Master
Other Rooms None
Basement Daylight, Exterior Entry, Finished Bath, Finished, Interior Entry, Walk-Out Access
Dining Room Open Concept
Interior
Interior Features Walk-In Closet(s), Bookcases, Double Vanity, Recessed Lighting
Heating Natural Gas, Forced Air
Cooling Attic Fan, Ceiling Fan(s), Central Air
Flooring Hardwood, Wood, Ceramic Tile, Other
Fireplaces Number 1
Fireplaces Type Gas Starter
Window Features None
Appliance Dishwasher, Dryer, Disposal, Refrigerator, Gas Range, Gas Cooktop, Range Hood, Washer, Microwave
Laundry Laundry Room, Main Level, Sink
Exterior
Exterior Feature Other
Garage Garage Door Opener, Garage, Garage Faces Front, Driveway, Level Driveway
Garage Spaces 2.0
Fence None
Pool None
Community Features None
Utilities Available Cable Available, Electricity Available, Natural Gas Available
Waterfront Description None
View Trees/Woods
Roof Type Shingle
Street Surface Asphalt,Paved
Accessibility None
Handicap Access None
Porch Deck, Patio
Total Parking Spaces 2
Private Pool false
Building
Lot Description Back Yard, Front Yard, Wooded
Story Multi/Split
Foundation Brick/Mortar, Pillar/Post/Pier
Sewer Public Sewer
Water Public
Architectural Style Mid-Century Modern, Ranch, Traditional
Level or Stories Multi/Split
Structure Type Brick,Brick 4 Sides
New Construction No
Construction Status Resale
Schools
Elementary Schools Hawthorne - Dekalb
Middle Schools Henderson - Dekalb
High Schools Lakeside - Dekalb
Others
Senior Community no
Restrictions false
Tax ID 18 205 01 068
Special Listing Condition None

GET MORE INFORMATION

REALTORS® | Lic# 362417 | 377664







