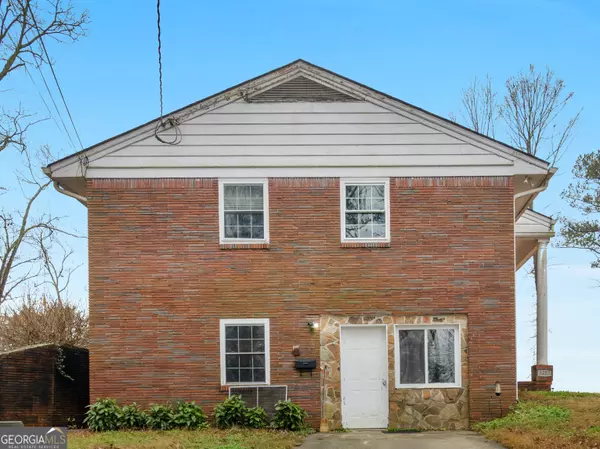
5 Beds
4 Baths
4,746 SqFt
5 Beds
4 Baths
4,746 SqFt
Key Details
Property Type Single Family Home
Sub Type Single Family Residence
Listing Status Active
Purchase Type For Sale
Square Footage 4,746 sqft
Price per Sqft $146
Subdivision Lake Spivey Estates
MLS Listing ID 10374081
Style Brick 4 Side
Bedrooms 5
Full Baths 4
Construction Status Resale
HOA Fees $770
HOA Y/N Yes
Year Built 1968
Annual Tax Amount $3,756
Tax Year 2022
Lot Size 1.370 Acres
Property Description
Location
State GA
County Clayton
Rooms
Basement Bath Finished, Daylight, Exterior Entry, Finished, Full, Interior Entry
Main Level Bedrooms 3
Interior
Interior Features In-Law Floorplan, Split Foyer
Heating Natural Gas
Cooling Electric, Other
Flooring Hardwood, Tile
Fireplaces Number 2
Fireplaces Type Basement, Family Room
Exterior
Exterior Feature Balcony, Water Feature
Garage Garage
Fence Back Yard, Other
Community Features Boat/Camper/Van Prkg, Lake
Utilities Available Cable Available, Electricity Available, High Speed Internet, Other
Waterfront Description Deep Water Access,Lake,Lake Access
View Lake
Roof Type Composition
Building
Story Multi/Split
Sewer Septic Tank
Level or Stories Multi/Split
Structure Type Balcony,Water Feature
Construction Status Resale
Schools
Elementary Schools Suder
Middle Schools Roberts
High Schools Jonesboro
Others
Acceptable Financing Cash, Other
Listing Terms Cash, Other
Special Listing Condition As Is

GET MORE INFORMATION

REALTORS® | Lic# 362417 | 377664







