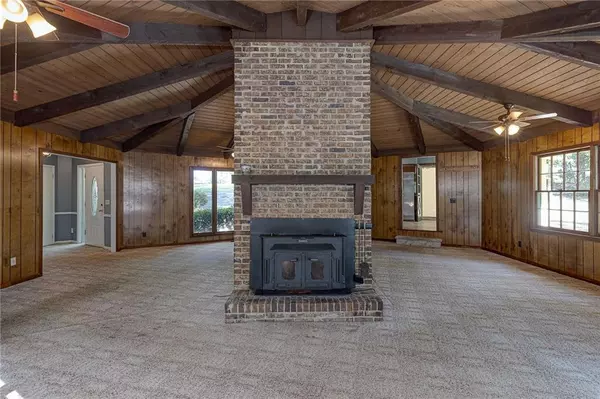
3 Beds
2 Baths
1,805 SqFt
3 Beds
2 Baths
1,805 SqFt
Key Details
Property Type Single Family Home
Sub Type Single Family Residence
Listing Status Pending
Purchase Type For Sale
Square Footage 1,805 sqft
Price per Sqft $142
Subdivision Ellerslie Estates
MLS Listing ID 7459015
Style Ranch
Bedrooms 3
Full Baths 2
Construction Status Resale
HOA Y/N No
Originating Board First Multiple Listing Service
Year Built 1977
Annual Tax Amount $1,915
Tax Year 2023
Lot Size 2.500 Acres
Acres 2.5
Property Description
Location
State GA
County Harris
Lake Name None
Rooms
Bedroom Description Master on Main,Other
Other Rooms Outbuilding
Basement None
Main Level Bedrooms 3
Dining Room Other
Interior
Interior Features Beamed Ceilings, Double Vanity, High Speed Internet, Other
Heating Central, Electric
Cooling Ceiling Fan(s), Central Air, Electric
Flooring Carpet, Vinyl, Other
Fireplaces Number 2
Fireplaces Type Living Room, Wood Burning Stove
Window Features None
Appliance Dishwasher, Electric Oven, Electric Range, Electric Water Heater, Refrigerator
Laundry Other
Exterior
Exterior Feature Other
Garage Carport, Kitchen Level, Level Driveway
Fence None
Pool None
Community Features None
Utilities Available Cable Available, Electricity Available, Phone Available, Water Available
Waterfront Description None
View Rural
Roof Type Composition,Shingle
Street Surface Asphalt
Accessibility None
Handicap Access None
Porch Deck, Rear Porch
Private Pool false
Building
Lot Description Back Yard, Cleared, Front Yard, Level, Rectangular Lot
Story One
Foundation Slab
Sewer Septic Tank
Water Public
Architectural Style Ranch
Level or Stories One
Structure Type Other
New Construction No
Construction Status Resale
Schools
Elementary Schools Pine Ridge - Harris
Middle Schools Harris County Carver
High Schools Harris County
Others
Senior Community no
Restrictions false
Tax ID 008100750000
Special Listing Condition None

GET MORE INFORMATION

REALTORS® | Lic# 362417 | 377664







