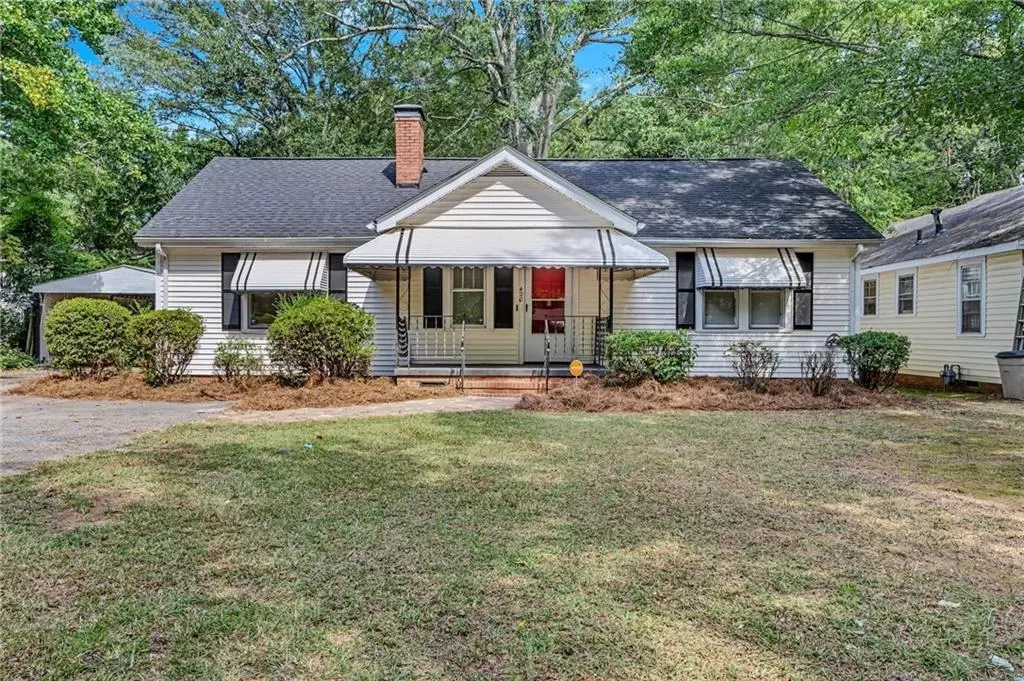
3 Beds
2 Baths
1,136 SqFt
3 Beds
2 Baths
1,136 SqFt
Key Details
Property Type Single Family Home
Sub Type Single Family Residence
Listing Status Active
Purchase Type For Rent
Square Footage 1,136 sqft
Subdivision Edgewood
MLS Listing ID 7467184
Style Traditional
Bedrooms 3
Full Baths 2
HOA Y/N No
Originating Board First Multiple Listing Service
Year Built 1949
Available Date 2024-10-04
Lot Size 0.490 Acres
Acres 0.49
Property Description
Location
State GA
County Spalding
Lake Name None
Rooms
Bedroom Description Roommate Floor Plan
Other Rooms None
Basement None
Main Level Bedrooms 3
Dining Room Dining L
Interior
Interior Features Walk-In Closet(s)
Heating Central
Cooling Central Air
Flooring None
Fireplaces Type None
Window Features None
Appliance Dishwasher, Gas Range
Laundry Main Level
Exterior
Exterior Feature None
Garage Carport, Parking Pad
Fence None
Pool None
Community Features None
Utilities Available Cable Available, Electricity Available, Natural Gas Available, Phone Available, Sewer Available, Water Available
Waterfront Description None
View Other
Roof Type Other
Street Surface None
Accessibility None
Handicap Access None
Porch Covered
Private Pool false
Building
Lot Description Back Yard
Story One
Architectural Style Traditional
Level or Stories One
Structure Type Other
New Construction No
Schools
Elementary Schools Anne Street
Middle Schools Rehoboth Road
High Schools Griffin
Others
Senior Community no
Tax ID 052 09011

GET MORE INFORMATION

REALTORS® | Lic# 362417 | 377664







