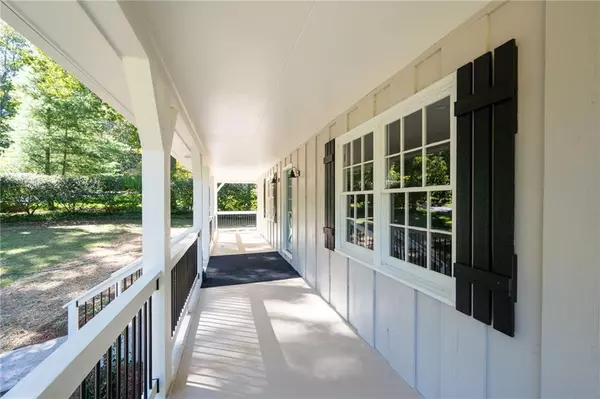
3 Beds
2 Baths
1,858 SqFt
3 Beds
2 Baths
1,858 SqFt
Key Details
Property Type Single Family Home
Sub Type Single Family Residence
Listing Status Active
Purchase Type For Sale
Square Footage 1,858 sqft
Price per Sqft $266
Subdivision Monteague Heights
MLS Listing ID 7471300
Style Farmhouse,Ranch
Bedrooms 3
Full Baths 2
Construction Status Resale
HOA Y/N No
Originating Board First Multiple Listing Service
Year Built 1971
Annual Tax Amount $440
Tax Year 2023
Lot Size 10,890 Sqft
Acres 0.25
Property Description
Step inside to find stunning pecan hardwood floors that flow throughout, creating a warm and inviting atmosphere. This three bedroom, two bath home boasts modern updates, including bathroom vanities, newly painted kitchen cabinets with quartz counters, backsplash, new top-of-the-line appliances, new lighting, hardware, LVP flooring and fresh interior paint that enhances its timeless appeal. The ranch floor plan and open layout maximizes natural light and makes entertaining easy.
The nice size bonus room with brick wall is a perfect space for a home office, library, or playroom. This home offers a one car garage with extra storage space, plus a shed/workshop with power. Additional renovations include a brand-new roof, freshly painted exterior with farmhouse shutters, new lighting, porch railing and thoughtfully designed landscape.
Don’t miss this opportunity to own a classic farmhouse with the charm and conveniences of modern living. Schedule your showing today!
Location
State GA
County Cobb
Lake Name None
Rooms
Bedroom Description Master on Main
Other Rooms Outbuilding, Shed(s), Workshop
Basement Driveway Access, Exterior Entry, Partial
Main Level Bedrooms 3
Dining Room Other
Interior
Interior Features Recessed Lighting, Walk-In Closet(s), Other
Heating Central
Cooling Central Air
Flooring Carpet, Hardwood, Luxury Vinyl
Fireplaces Type None
Window Features Wood Frames
Appliance Dishwasher, Electric Range, Microwave, Refrigerator
Laundry In Hall, Laundry Room, Mud Room
Exterior
Exterior Feature Rain Gutters, Rear Stairs, Storage
Garage Drive Under Main Level, Garage, Garage Door Opener, Level Driveway
Garage Spaces 1.0
Fence None
Pool None
Community Features None
Utilities Available Cable Available, Electricity Available, Phone Available, Sewer Available, Underground Utilities, Water Available
Waterfront Description None
Roof Type Composition
Street Surface Asphalt
Accessibility None
Handicap Access None
Porch Covered, Front Porch
Total Parking Spaces 2
Private Pool false
Building
Lot Description Back Yard, Creek On Lot, Front Yard, Level
Story One and One Half
Foundation Brick/Mortar
Sewer Public Sewer
Water Public
Architectural Style Farmhouse, Ranch
Level or Stories One and One Half
Structure Type Brick,Frame
New Construction No
Construction Status Resale
Schools
Elementary Schools Due West
Middle Schools Mcclure
High Schools Harrison
Others
Senior Community no
Restrictions false
Tax ID 20029200370
Special Listing Condition None

GET MORE INFORMATION

REALTORS® | Lic# 362417 | 377664







