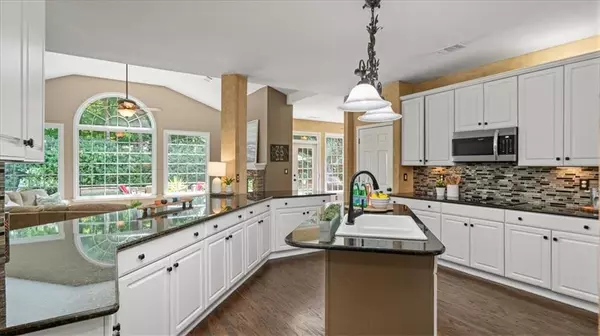
GET MORE INFORMATION
$ 785,000
$ 789,000 0.5%
5 Beds
4 Baths
3,507 SqFt
$ 785,000
$ 789,000 0.5%
5 Beds
4 Baths
3,507 SqFt
Key Details
Sold Price $785,000
Property Type Single Family Home
Sub Type Single Family Residence
Listing Status Sold
Purchase Type For Sale
Square Footage 3,507 sqft
Price per Sqft $223
Subdivision Gran River
MLS Listing ID 7472202
Sold Date 11/12/24
Style Traditional
Bedrooms 5
Full Baths 4
Construction Status Resale
HOA Fees $880
HOA Y/N Yes
Originating Board First Multiple Listing Service
Year Built 1995
Annual Tax Amount $1,263
Tax Year 2023
Lot Size 10,454 Sqft
Acres 0.24
Property Description
Situated directly across from private neighborhood access to the Chattahoochee River, you'll have the serenity of nature just steps away. The Gran River community offers an array of amenities for active living, including swimming, tennis, pickleball, bocce, and a covered outdoor grill area. Whether you're an outdoor enthusiast or enjoy leisurely afternoons, the neighborhood’s nature trails and river access offer plenty of opportunities to unwind and explore.
Less than a mile from The Forum and Town Center, you'll enjoy the convenience of nearby shopping, dining, and entertainment. Don’t miss out on this rare opportunity to experience the best of Peachtree Corners living—3920 River Hollow Run isn't just a home, it’s a way of life. Contact us today to arrange a tour and make this beautiful property yours!
Location
State GA
County Gwinnett
Lake Name None
Rooms
Bedroom Description Oversized Master
Other Rooms None
Basement None
Main Level Bedrooms 1
Dining Room Seats 12+, Separate Dining Room
Interior
Interior Features Entrance Foyer 2 Story, High Ceilings 9 ft Main, High Speed Internet, His and Hers Closets, Recessed Lighting, Sound System, Tray Ceiling(s), Vaulted Ceiling(s), Walk-In Closet(s)
Heating Natural Gas
Cooling Ceiling Fan(s), Central Air
Flooring Carpet, Ceramic Tile, Wood
Fireplaces Number 1
Fireplaces Type Double Sided, Family Room, Gas Log, Gas Starter, Raised Hearth
Window Features Double Pane Windows
Appliance Dishwasher, Electric Range, Gas Water Heater, Microwave, Refrigerator
Laundry Laundry Room, Main Level
Exterior
Exterior Feature Courtyard, Private Yard
Garage Garage, Garage Door Opener, Garage Faces Side, Kitchen Level, Level Driveway
Garage Spaces 3.0
Fence None
Pool None
Community Features Fishing, Homeowners Assoc, Near Schools, Near Shopping, Near Trails/Greenway, Park, Pickleball, Playground, Pool, Sidewalks, Street Lights, Tennis Court(s)
Utilities Available Cable Available, Electricity Available, Natural Gas Available, Sewer Available, Water Available
Waterfront Description None
View Trees/Woods
Roof Type Composition
Street Surface Asphalt
Accessibility None
Handicap Access None
Porch Front Porch, Patio
Private Pool false
Building
Lot Description Back Yard, Cul-De-Sac, Front Yard, Level, Private
Story Two
Foundation Slab
Sewer Public Sewer
Water Public
Architectural Style Traditional
Level or Stories Two
Structure Type Brick,Brick 3 Sides,Other
New Construction No
Construction Status Resale
Schools
Elementary Schools Berkeley Lake
Middle Schools Duluth
High Schools Duluth
Others
Senior Community no
Restrictions true
Tax ID R6299 278
Special Listing Condition None

Bought with Strategy Real Estate International, LLC.
GET MORE INFORMATION

REALTORS® | Lic# 362417 | 377664







