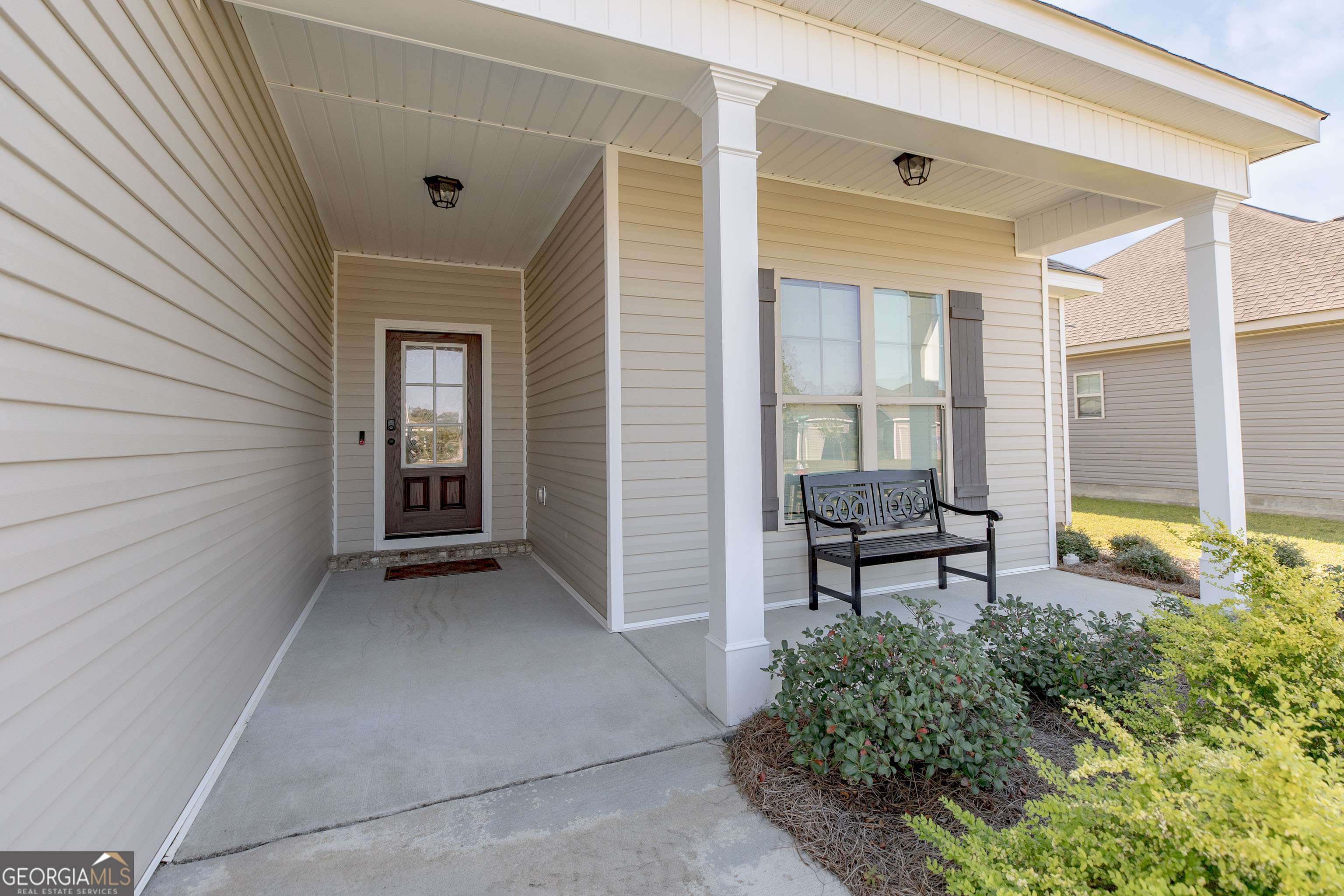GET MORE INFORMATION
$ 280,000
$ 280,000
3 Beds
2 Baths
1,642 SqFt
$ 280,000
$ 280,000
3 Beds
2 Baths
1,642 SqFt
Key Details
Sold Price $280,000
Property Type Single Family Home
Sub Type Single Family Residence
Listing Status Sold
Purchase Type For Sale
Square Footage 1,642 sqft
Price per Sqft $170
Subdivision The Cottages @ Charlestown
MLS Listing ID 10398989
Sold Date 12/04/24
Style Traditional
Bedrooms 3
Full Baths 2
HOA Y/N No
Originating Board Georgia MLS 2
Year Built 2021
Annual Tax Amount $3,103
Tax Year 2023
Lot Size 0.300 Acres
Acres 0.3
Lot Dimensions 13068
Property Sub-Type Single Family Residence
Property Description
Location
State GA
County Houston
Rooms
Basement None
Interior
Interior Features Double Vanity, High Ceilings, Master On Main Level, Separate Shower, Soaking Tub, Split Bedroom Plan, Tile Bath, Tray Ceiling(s), Walk-In Closet(s)
Heating Central
Cooling Central Air
Flooring Carpet, Tile, Vinyl
Fireplaces Number 1
Fireplaces Type Gas Log
Fireplace Yes
Appliance Dishwasher, Disposal, Electric Water Heater, Ice Maker, Microwave, Oven/Range (Combo), Refrigerator, Stainless Steel Appliance(s)
Laundry Laundry Closet
Exterior
Parking Features Attached, Garage, Garage Door Opener
Fence Back Yard
Community Features None
Utilities Available Electricity Available, Propane, Sewer Connected, Underground Utilities
View Y/N No
Roof Type Other
Garage Yes
Private Pool No
Building
Lot Description None
Faces From 247 go east and take a left on Sandy Run then take a left on Thornton Dr. Followed by a right on Edgarton Way.
Sewer Public Sewer
Water Public
Structure Type Stone,Vinyl Siding
New Construction No
Schools
Elementary Schools Bonaire
Middle Schools Bonaire
High Schools Warner Robins
Others
HOA Fee Include None
Tax ID 0W75E0 055000
Special Listing Condition Resale

GET MORE INFORMATION
REALTORS® | Lic# 362417 | 377664







