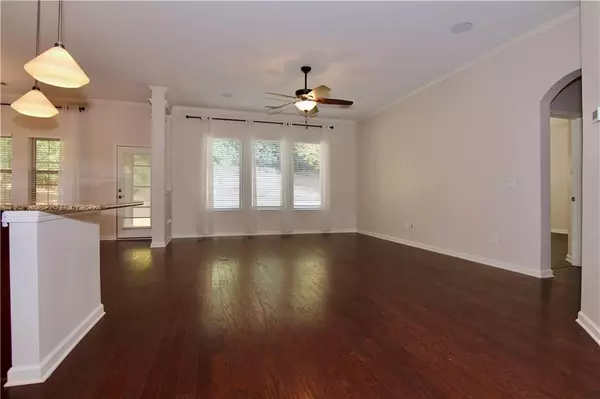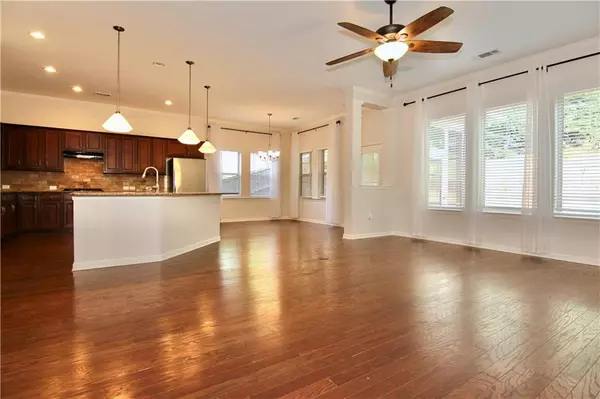
4 Beds
4 Baths
2,628 SqFt
4 Beds
4 Baths
2,628 SqFt
OPEN HOUSE
Sun Nov 24, 12:00pm - 2:00pm
Key Details
Property Type Single Family Home
Sub Type Single Family Residence
Listing Status Active
Purchase Type For Sale
Square Footage 2,628 sqft
Price per Sqft $201
Subdivision Seasons Preserve @ Hickory Flats
MLS Listing ID 7477695
Style Cape Cod,Traditional
Bedrooms 4
Full Baths 4
Construction Status Resale
HOA Fees $625
HOA Y/N Yes
Originating Board First Multiple Listing Service
Year Built 2013
Annual Tax Amount $4,273
Tax Year 2023
Lot Size 10,890 Sqft
Acres 0.25
Property Description
Step inside to discover an open-concept layout with soaring 10-foot ceilings, where the kitchen seamlessly flows into the dining and large living area—perfect for entertaining. The large chef’s kitchen is a culinary delight, featuring built-in appliances, pantry, granite countertops, a modern water filtration system, plus ample counter space for preparing and sharing meals.
On the main level, you'll find three well-appointed bedrooms and full bathrooms including a bedroom with it's own full bathroom plus walk in closet, laundry room completes the main level. The primary suite includes a walk in closet as well as the master bathroom with dual sinks featuring an oversized zero-barrier entry into the shower—ideal for anyone seeking accessible and elegant design. The upstairs retreat offers a massive fourth bedroom with a full bath and two spacious closets, perfect for guests, a media room, or a versatile bonus space.
Relax year-round on the covered front porch or in your enclosed, glass-screened rear porch overlooking the serene surroundings. The fully fenced and landscaped private yard has a garden with retaining walls to make the most of this good sized lot. The home also includes a mudroom, an extra-long driveway, and a double attached garage with plenty of storage for all your needs.
This HOA community has it all, with a swimming pool and close proximity to schools, shops, including Kroger, dining, and more. Move-in ready and available for immediate occupancy—everything you need and more awaits you here. Make this stunning home yours today!
Location
State GA
County Cherokee
Lake Name None
Rooms
Bedroom Description Master on Main
Other Rooms Shed(s)
Basement None
Main Level Bedrooms 3
Dining Room Open Concept
Interior
Interior Features Cathedral Ceiling(s), High Ceilings 10 ft Main, Recessed Lighting, Sound System, Walk-In Closet(s)
Heating Heat Pump
Cooling Ceiling Fan(s), Central Air
Flooring Carpet, Hardwood, Luxury Vinyl, Tile
Fireplaces Type None
Window Features Double Pane Windows,Window Treatments
Appliance Dishwasher, Electric Oven, Gas Cooktop, Microwave, Range Hood, Refrigerator
Laundry Laundry Room, Main Level
Exterior
Exterior Feature Garden, Private Yard, Rain Gutters
Garage Attached, Garage, Garage Door Opener, Garage Faces Front, Level Driveway
Garage Spaces 2.0
Fence Fenced, Wood
Pool None
Community Features Homeowners Assoc, Near Schools, Near Shopping, Pool, Street Lights
Utilities Available Cable Available, Electricity Available, Natural Gas Available, Phone Available, Sewer Available, Underground Utilities, Water Available
Waterfront Description None
View Other
Roof Type Composition
Street Surface Asphalt
Accessibility Accessible Bedroom, Central Living Area, Accessible Full Bath
Handicap Access Accessible Bedroom, Central Living Area, Accessible Full Bath
Porch Covered, Enclosed, Front Porch, Rear Porch, Screened
Total Parking Spaces 2
Private Pool false
Building
Lot Description Back Yard, Cul-De-Sac, Irregular Lot, Landscaped
Story One and One Half
Foundation Slab
Sewer Public Sewer
Water Public
Architectural Style Cape Cod, Traditional
Level or Stories One and One Half
Structure Type HardiPlank Type,Stone
New Construction No
Construction Status Resale
Schools
Elementary Schools Hickory Flat - Cherokee
Middle Schools Dean Rusk
High Schools Sequoyah
Others
Senior Community no
Restrictions false
Tax ID 15N26C 201
Acceptable Financing 1031 Exchange, Cash, Conventional, FHA, VA Loan
Listing Terms 1031 Exchange, Cash, Conventional, FHA, VA Loan
Special Listing Condition None

GET MORE INFORMATION

REALTORS® | Lic# 362417 | 377664







