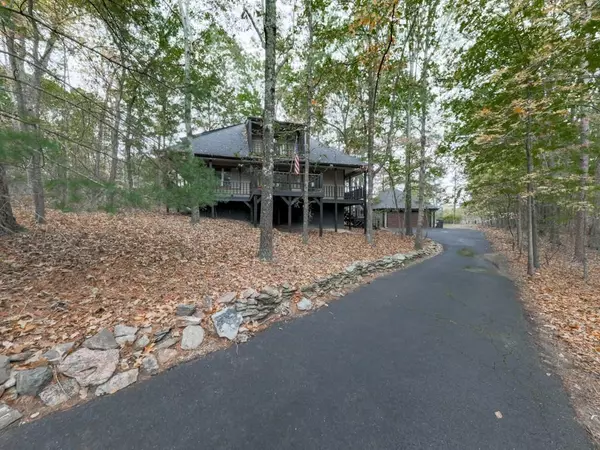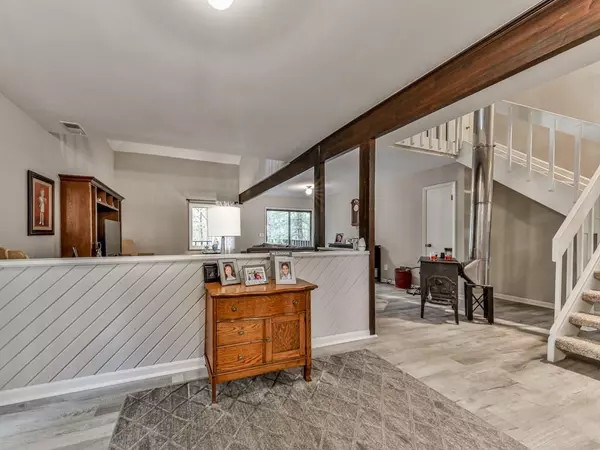
3 Beds
2 Baths
2,016 SqFt
3 Beds
2 Baths
2,016 SqFt
Key Details
Property Type Single Family Home
Sub Type Single Family Residence
Listing Status Pending
Purchase Type For Sale
Square Footage 2,016 sqft
Price per Sqft $173
Subdivision Lake Arrowhead
MLS Listing ID 7479534
Style Other
Bedrooms 3
Full Baths 2
Construction Status Resale
HOA Fees $2,556
HOA Y/N Yes
Originating Board First Multiple Listing Service
Year Built 1980
Annual Tax Amount $333
Tax Year 2023
Lot Size 1.440 Acres
Acres 1.44
Property Description
Step inside, where you’ll find three spacious bedrooms, two bathrooms, and a versatile loft. The master suite is conveniently located on the main floor, complete with a large, updated bathroom featuring a double vanity and ample storage. The bright kitchen offers a sliding picture window above the sink framing a view of the surrounding woods where you will frequently watch deer pass by! Just off the kitchen, a spacious breakfast area is ideal for morning coffee, while a separate dining room could be easily used as an office or additional family room to suit your needs.
The family room is stunning, with soaring ceilings that bring in light and create a sense of openness, balanced by rustic beams and textures. Modern open tread stairs add a touch of contemporary flair and lead up to the loft and upstairs bedrooms, each offering plenty of space and comfort.
Located in a Lake Arrowhead. A hidden gem in the North GA mountains that provides resort style living with swim, tennis, golf, parks, hiking, a 540 acre spring fed lake surrounded with picturesque mountain views and SO MUCH MORE! You will not want to miss out on this one!
Location
State GA
County Cherokee
Lake Name None
Rooms
Bedroom Description Master on Main,Split Bedroom Plan,Other
Other Rooms Garage(s)
Basement Crawl Space
Main Level Bedrooms 1
Dining Room Separate Dining Room
Interior
Interior Features Double Vanity, High Speed Internet, Vaulted Ceiling(s), Other
Heating Electric, Forced Air
Cooling Ceiling Fan(s), Central Air
Flooring Carpet, Laminate
Fireplaces Number 1
Fireplaces Type Wood Burning Stove
Window Features Double Pane Windows,Window Treatments
Appliance Dishwasher, Disposal, Electric Range
Laundry Main Level
Exterior
Exterior Feature Private Entrance, Private Yard, Other
Garage Detached, Driveway, Garage, Garage Faces Front
Garage Spaces 2.0
Fence None
Pool None
Community Features Clubhouse, Community Dock, Gated, Golf, Lake, Marina, Near Schools, Near Trails/Greenway, Playground, Pool, Restaurant, Tennis Court(s)
Utilities Available Cable Available, Electricity Available, Phone Available, Sewer Available, Underground Utilities, Water Available
Waterfront Description None
View Mountain(s)
Roof Type Composition,Shingle
Street Surface Paved
Accessibility None
Handicap Access None
Porch Covered, Deck, Front Porch, Rear Porch, Side Porch
Private Pool false
Building
Lot Description Back Yard, Front Yard, Private, Wooded, Other
Story Two
Foundation Block
Sewer Public Sewer
Water Private
Architectural Style Other
Level or Stories Two
Structure Type Cedar,Other
New Construction No
Construction Status Resale
Schools
Elementary Schools R.M. Moore
Middle Schools Teasley
High Schools Cherokee
Others
Senior Community no
Restrictions false
Tax ID 22N18 075
Special Listing Condition None

GET MORE INFORMATION

REALTORS® | Lic# 362417 | 377664







