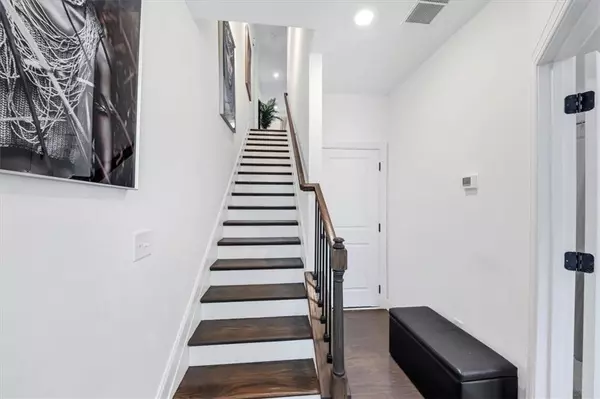
3 Beds
3.5 Baths
1,645 SqFt
3 Beds
3.5 Baths
1,645 SqFt
OPEN HOUSE
Sat Nov 23, 12:00pm - 3:00pm
Key Details
Property Type Townhouse
Sub Type Townhouse
Listing Status Active
Purchase Type For Sale
Square Footage 1,645 sqft
Price per Sqft $296
Subdivision Reverie On Cumberland
MLS Listing ID 7485046
Style Townhouse
Bedrooms 3
Full Baths 3
Half Baths 1
Construction Status Resale
HOA Fees $285
HOA Y/N Yes
Originating Board First Multiple Listing Service
Year Built 2020
Annual Tax Amount $5,649
Tax Year 2024
Lot Size 871 Sqft
Acres 0.02
Property Description
members. The garage also offers additional storage space for convenience. The second level is an open concept living area that features a modern kitchen with premium appliances and ample cabinetry. The kitchen flows seamlessly into the living. room, creating a large and airy space ideal for entertaining or relaxing. Sliding doors lead to a private deck, offering an outdoor extension to the living area for fresh air and relaxation not to. mention a half bath for added convenience. The third level houses two additional bedrooms, each with its own full bathroom. The master suite features a generous bedroom, a walk-in closet, a luxurious bathroom with dual sinks and a walk-in shower. The second bedroom on this level also includes a private en-suite bath, providing both comfort and privacy. This community provides premium amenities, including a swimming pool, outdoor fire pit, and barbecue grills-perfect for outdoor gatherings and relaxation. This townhome is designed for comfort, convenience, and a vibrant lifestyle.
Location
State GA
County Cobb
Lake Name None
Rooms
Bedroom Description Roommate Floor Plan,Oversized Master
Other Rooms None
Basement None
Dining Room Open Concept
Interior
Interior Features High Ceilings 9 ft Upper, Double Vanity, Entrance Foyer, Smart Home, Walk-In Closet(s)
Heating Central
Cooling Ceiling Fan(s), Central Air
Flooring Ceramic Tile, Hardwood, Carpet
Fireplaces Number 1
Fireplaces Type Electric
Window Features None
Appliance Dishwasher, Disposal, Gas Range, Self Cleaning Oven, Refrigerator
Laundry Laundry Room, Upper Level
Exterior
Exterior Feature Lighting, Private Entrance
Garage Garage Door Opener, Garage, Garage Faces Rear, Attached
Garage Spaces 1.0
Fence None
Pool In Ground
Community Features Homeowners Assoc, Pool, Sidewalks, Street Lights, Fitness Center, Near Schools, Business Center
Utilities Available Water Available, Electricity Available, Natural Gas Available, Cable Available, Sewer Available
Waterfront Description None
View Other
Roof Type Composition
Street Surface Paved
Accessibility Accessible Bedroom, Accessible Entrance, Accessible Washer/Dryer
Handicap Access Accessible Bedroom, Accessible Entrance, Accessible Washer/Dryer
Porch Deck, Rooftop
Total Parking Spaces 1
Private Pool false
Building
Lot Description Landscaped, Level, Private
Story Three Or More
Foundation Concrete Perimeter
Sewer Public Sewer
Water Public
Architectural Style Townhouse
Level or Stories Three Or More
Structure Type Brick Front,Cement Siding,Concrete
New Construction No
Construction Status Resale
Schools
Elementary Schools Teasley
Middle Schools Campbell
High Schools Campbell
Others
Senior Community no
Restrictions true
Tax ID 17081600700
Ownership Fee Simple
Acceptable Financing Conventional, FHA, VA Loan, Cash
Listing Terms Conventional, FHA, VA Loan, Cash
Financing no
Special Listing Condition None

GET MORE INFORMATION

REALTORS® | Lic# 362417 | 377664







