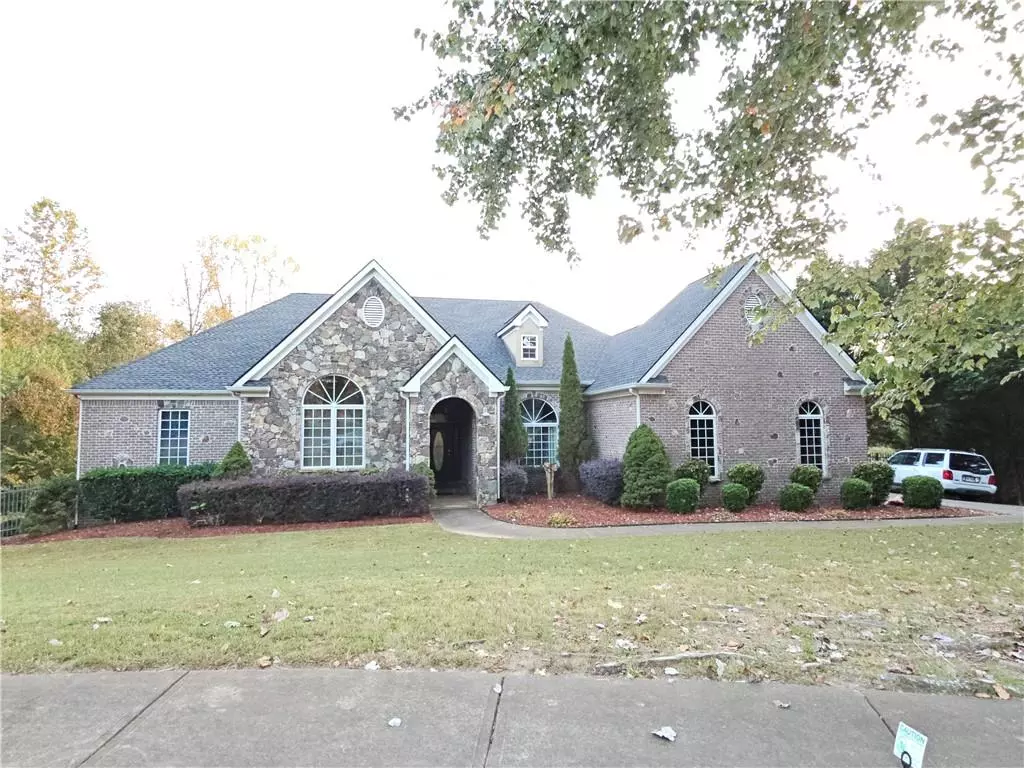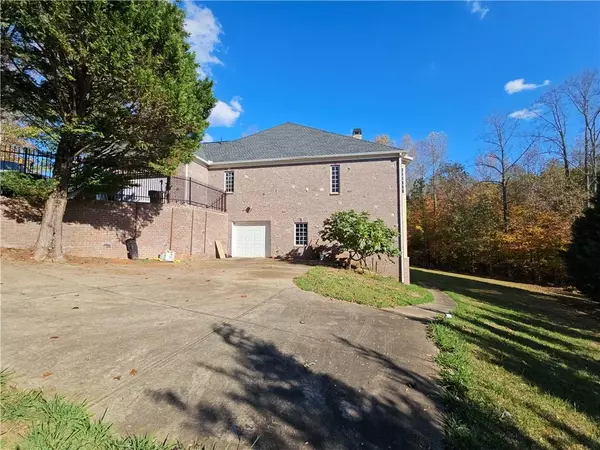
4 Beds
3.5 Baths
3,352 SqFt
4 Beds
3.5 Baths
3,352 SqFt
Key Details
Property Type Single Family Home
Sub Type Single Family Residence
Listing Status Active
Purchase Type For Sale
Square Footage 3,352 sqft
Price per Sqft $247
Subdivision Chateau Forest
MLS Listing ID 7486227
Style Ranch
Bedrooms 4
Full Baths 3
Half Baths 1
Construction Status Resale
HOA Fees $375
HOA Y/N Yes
Originating Board First Multiple Listing Service
Year Built 2004
Annual Tax Amount $5,860
Tax Year 2023
Lot Size 0.746 Acres
Acres 0.7456
Property Description
The open concept floor plan allows for seamless flow between the living, dining, and kitchen areas, creating an ideal space for entertaining and everyday living. The formal dining room to your right will surely be host to many gatherings. The large family room is highlighted by GORGEOUS coffered ceilings, and top-quality windows {combination wood inside-aluminum outside) with all around view to the tranquil backyard. The gourmet kitchen is a chef's delight and a real focal point of the home featuring top-of-the-line Viking stainless steel appliances with Subzero refrigerator, custom cabinetry, and a center large island for food prep. Whether you're preparing a family meal or hosting a dinner party this kitchen is sure to inspire your culinary creations. The spacious living area is bathed in natural light and soaring ceilings that offer breathtaking views of the surrounding landscape.
The Owner's suite offers a peaceful retreat featuring 2 walk- in closets, separate vanities, soaking tub and separate shower. Two other bedrooms on main with a Jack & Jill bath and an additional bedroom with full bath on the main level also.
The unfinished basement presents a world of possibilities, allowing you to customize the space to suit your preferences and needs, whether it be a recreation area, workshop, or additional living quarters.
2 CAR SIDE ENTRY GARAGE PLUS ADDITIONAL GARAGE AT BASEMENT LEVEL that could house 2 tandem cars (total 4 car garage space), a boat or a large workshop.
Location
State GA
County Barrow
Lake Name None
Rooms
Bedroom Description Master on Main,Oversized Master
Other Rooms None
Basement Bath/Stubbed, Daylight, Driveway Access, Exterior Entry, Full, Walk-Out Access
Main Level Bedrooms 4
Dining Room Open Concept, Seats 12+
Interior
Interior Features Central Vacuum
Heating Central, Forced Air, Natural Gas
Cooling Attic Fan, Ceiling Fan(s), Central Air, Electric
Flooring Ceramic Tile, Hardwood
Fireplaces Number 1
Fireplaces Type Factory Built, Family Room
Window Features Aluminum Frames,ENERGY STAR Qualified Windows,Wood Frames
Appliance Dishwasher, Dryer, Gas Oven, Gas Range, Gas Water Heater, Microwave, Range Hood, Refrigerator, Self Cleaning Oven
Laundry Electric Dryer Hookup, Laundry Room, Main Level
Exterior
Exterior Feature Balcony
Garage Attached, Drive Under Main Level, Garage, Garage Door Opener, Garage Faces Rear, Garage Faces Side
Garage Spaces 2.0
Fence Back Yard
Pool None
Community Features None
Utilities Available Cable Available, Electricity Available, Natural Gas Available, Underground Utilities, Water Available
Waterfront Description None
View Other
Roof Type Composition,Ridge Vents
Street Surface Asphalt
Accessibility Accessible Full Bath, Accessible Hallway(s), Accessible Kitchen
Handicap Access Accessible Full Bath, Accessible Hallway(s), Accessible Kitchen
Porch Covered
Total Parking Spaces 3
Private Pool false
Building
Lot Description Back Yard, Cul-De-Sac
Story One
Foundation Concrete Perimeter
Sewer Septic Tank
Water Public
Architectural Style Ranch
Level or Stories One
Structure Type Brick 3 Sides,Stucco
New Construction No
Construction Status Resale
Schools
Elementary Schools Bramlett
Middle Schools Russell
High Schools Winder-Barrow
Others
Senior Community no
Restrictions true
Tax ID XX026B 033
Ownership Fee Simple
Acceptable Financing 1031 Exchange, Cash, Conventional, FHA, VA Loan
Listing Terms 1031 Exchange, Cash, Conventional, FHA, VA Loan
Financing yes
Special Listing Condition None

GET MORE INFORMATION

REALTORS® | Lic# 362417 | 377664







