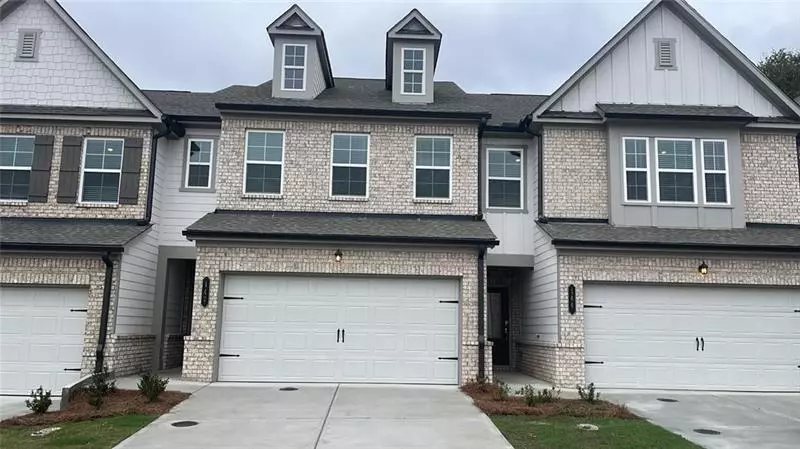
3 Beds
2.5 Baths
1,836 SqFt
3 Beds
2.5 Baths
1,836 SqFt
Key Details
Property Type Townhouse
Sub Type Townhouse
Listing Status Active
Purchase Type For Rent
Square Footage 1,836 sqft
Subdivision Residences At Gateway
MLS Listing ID 7489120
Style Townhouse,Traditional
Bedrooms 3
Full Baths 2
Half Baths 1
HOA Y/N No
Originating Board First Multiple Listing Service
Year Built 2024
Available Date 2024-11-20
Lot Size 2,613 Sqft
Acres 0.06
Property Description
Location
State GA
County Barrow
Lake Name None
Rooms
Bedroom Description Oversized Master,Roommate Floor Plan,Split Bedroom Plan
Other Rooms None
Basement None
Dining Room Open Concept
Interior
Interior Features Entrance Foyer, High Speed Internet, Walk-In Closet(s), Other
Heating Central, Electric
Cooling Central Air
Flooring Carpet, Hardwood, Other
Fireplaces Type None
Window Features Double Pane Windows,Insulated Windows
Appliance Dishwasher, Disposal, Electric Range, Electric Water Heater, Microwave
Laundry Laundry Room, Upper Level
Exterior
Exterior Feature None
Garage Attached, Garage
Garage Spaces 2.0
Fence None
Pool None
Community Features Homeowners Assoc, Near Schools, Near Shopping, Park, Sidewalks, Other
Utilities Available Electricity Available, Phone Available, Sewer Available, Underground Utilities, Water Available
Waterfront Description None
View Other
Roof Type Composition
Street Surface Paved
Accessibility None
Handicap Access None
Porch None
Total Parking Spaces 2
Private Pool false
Building
Lot Description Level, Other
Story Two
Architectural Style Townhouse, Traditional
Level or Stories Two
Structure Type Brick Front,Cement Siding,Stone
New Construction No
Schools
Elementary Schools Kennedy
Middle Schools Russell
High Schools Apalachee
Others
Senior Community no

GET MORE INFORMATION

REALTORS® | Lic# 362417 | 377664







