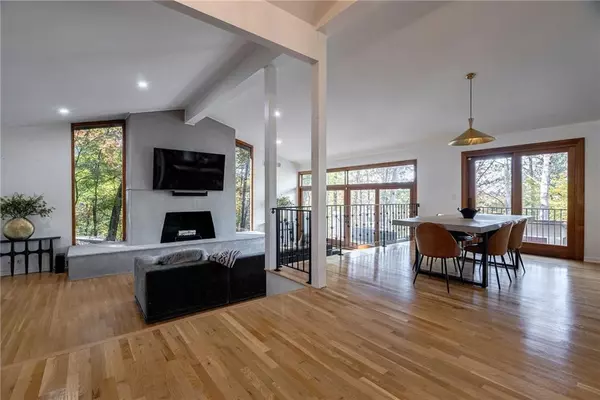
5 Beds
4 Baths
3,123 SqFt
5 Beds
4 Baths
3,123 SqFt
OPEN HOUSE
Sun Nov 24, 2:00pm - 3:00pm
Key Details
Property Type Single Family Home
Sub Type Single Family Residence
Listing Status Active
Purchase Type For Sale
Square Footage 3,123 sqft
Price per Sqft $448
MLS Listing ID 7489549
Style European,Mid-Century Modern,Modern,Ranch
Bedrooms 5
Full Baths 4
Construction Status Resale
HOA Y/N No
Originating Board First Multiple Listing Service
Year Built 1966
Annual Tax Amount $6,765
Tax Year 2023
Lot Size 2.100 Acres
Acres 2.1
Property Description
The open-concept floor plan showcases soaring ceilings and an abundance of natural light, with floor-to-ceiling Pella glass doors framing picturesque treetop views. Anchoring the living room is a beautifully refaced large fireplace, creating a warm and inviting centerpiece for gatherings. The newly renovated kitchen is a culinary dream, outfitted with custom cabinetry, Quartz countertops, and top-of-the-line Viking appliances, seamlessly connecting to the dining area for effortless entertaining.
The expansive lower level is a haven for relaxation and recreation, featuring a spacious family room, ample storage and an additional versatile space that serves as a 5th bedroom with its own luxurious ensuite bath.
Step outdoors to your own private oasis—a lush courtyard with ample space to add a pool, ideal for entertaining or unwinding. A detached, updated structure offers a perfect solution for a home office or creative studio, blending functionality with charm.
This home comes with peace of mind, backed by a 12-month Limited Home Warranty and an exclusive 24-month Buy-Back Guarantee.
Don’t miss the opportunity to own this exceptional residence in Sandy Springs' most sought-after location. Call today to schedule your private tour and experience the elegance and tranquility of this remarkable property.
Location
State GA
County Fulton
Lake Name None
Rooms
Bedroom Description Master on Main,Oversized Master
Other Rooms Guest House, Outbuilding, Workshop, Other
Basement Daylight, Exterior Entry, Finished, Finished Bath, Interior Entry, Walk-Out Access
Main Level Bedrooms 4
Dining Room Open Concept, Seats 12+
Interior
Interior Features Beamed Ceilings, Bookcases, Cathedral Ceiling(s), Double Vanity, Entrance Foyer, High Ceilings 9 ft Lower, High Ceilings 9 ft Main, Vaulted Ceiling(s), Walk-In Closet(s)
Heating Central, Electric
Cooling Ceiling Fan(s), Central Air
Flooring Hardwood
Fireplaces Number 2
Fireplaces Type Basement, Great Room, Masonry, Outside, Stone
Window Features Double Pane Windows,Insulated Windows,Wood Frames
Appliance Dishwasher, Disposal, Double Oven, Electric Range, Electric Water Heater, Microwave, Range Hood, Refrigerator
Laundry In Basement, Laundry Room, Lower Level, Main Level
Exterior
Exterior Feature Balcony, Courtyard, Private Entrance, Private Yard
Garage Carport, Covered, Detached, Driveway, Parking Pad
Fence Back Yard
Pool None
Community Features Near Trails/Greenway, Park
Utilities Available Cable Available, Electricity Available, Phone Available, Sewer Available, Water Available
Waterfront Description None
View Other
Roof Type Tile
Street Surface Paved
Accessibility Accessible Hallway(s)
Handicap Access Accessible Hallway(s)
Porch Covered, Deck, Front Porch, Patio, Side Porch, Terrace, Wrap Around
Private Pool false
Building
Lot Description Back Yard, Private, Wooded
Story Two
Foundation None
Sewer Septic Tank
Water Public
Architectural Style European, Mid-Century Modern, Modern, Ranch
Level or Stories Two
Structure Type Stone,Stucco
New Construction No
Construction Status Resale
Schools
Elementary Schools Heards Ferry
Middle Schools Ridgeview Charter
High Schools Riverwood International Charter
Others
Senior Community no
Restrictions false
Tax ID 17 0211 LL0513
Special Listing Condition None

GET MORE INFORMATION

REALTORS® | Lic# 362417 | 377664







