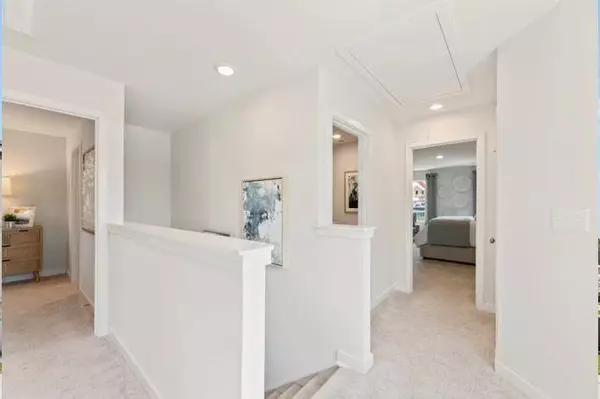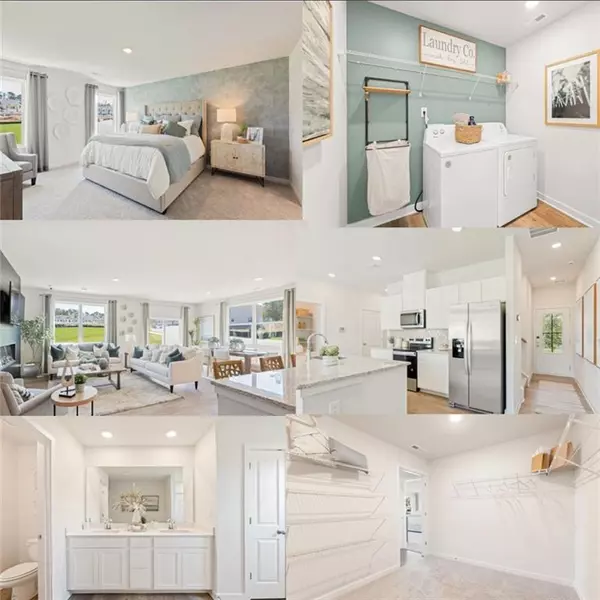
3 Beds
2.5 Baths
1,855 SqFt
3 Beds
2.5 Baths
1,855 SqFt
Key Details
Property Type Townhouse
Sub Type Townhouse
Listing Status Active
Purchase Type For Rent
Square Footage 1,855 sqft
Subdivision Azalea Square
MLS Listing ID 7489924
Style Craftsman
Bedrooms 3
Full Baths 2
Half Baths 1
HOA Y/N No
Originating Board First Multiple Listing Service
Year Built 2024
Available Date 2024-12-20
Lot Size 871 Sqft
Acres 0.02
Property Description
The community is in close proximity to I-85, Andrettis, The Mall of Georgia, Top Golf, Coolray Field, UGA Gwinnett Campus and more!
The home features an inviting open-concept layout, perfect for entertaining. The spacious kitchen is a chef's dream, complete with sleek granite countertops, ample cabinet space, and a stylish island for extra seating. Natural light pours into the adjoining living and dining areas, creating a warm and welcoming ambiance. Washer/Dryer and Refrigerator included.
Upstairs, you’ll find three generously sized bedrooms, including a luxurious primary suite with a spa-like en-suite bath and walk-in closet. The additional two bedrooms share a beautifully appointed full bath.
Step outside to a flat backyard, perfect for outdoor gatherings or play, with privacy fences on each side for added seclusion. The community offers a variety of amenities, including a cabana, pool, pocket park, dog park, and a serene pond, making it an ideal place to live, relax, and enjoy nature. Don't miss out on the opportunity to call this exceptional townhome your own! Prepare to be in your new home before the new year. DISCLAIMER: Stock photos of the model home.
Location
State GA
County Gwinnett
Lake Name None
Rooms
Bedroom Description Roommate Floor Plan,Other
Other Rooms None
Basement None
Dining Room Separate Dining Room
Interior
Interior Features Double Vanity, High Ceilings 10 ft Lower, Walk-In Closet(s)
Heating Central
Cooling Central Air
Flooring Hardwood, Laminate, Carpet
Fireplaces Number 1
Fireplaces Type Family Room
Window Features Double Pane Windows,Storm Window(s)
Appliance Dishwasher, Disposal, Refrigerator, Microwave, Washer, Dryer
Laundry Laundry Room
Exterior
Exterior Feature Other
Garage Garage, Attached
Garage Spaces 2.0
Fence None
Pool None
Community Features Homeowners Assoc, Dog Park, Pool, Street Lights
Utilities Available Cable Available, Electricity Available, Water Available, Phone Available
Waterfront Description None
View Other
Roof Type Composition
Street Surface Paved
Accessibility None
Handicap Access None
Porch Patio
Total Parking Spaces 2
Private Pool false
Building
Lot Description Level
Story Two
Architectural Style Craftsman
Level or Stories Two
Structure Type Other
New Construction No
Schools
Elementary Schools Woodward Mill
Middle Schools Twin Rivers
High Schools Mountain View
Others
Senior Community no

GET MORE INFORMATION

REALTORS® | Lic# 362417 | 377664







