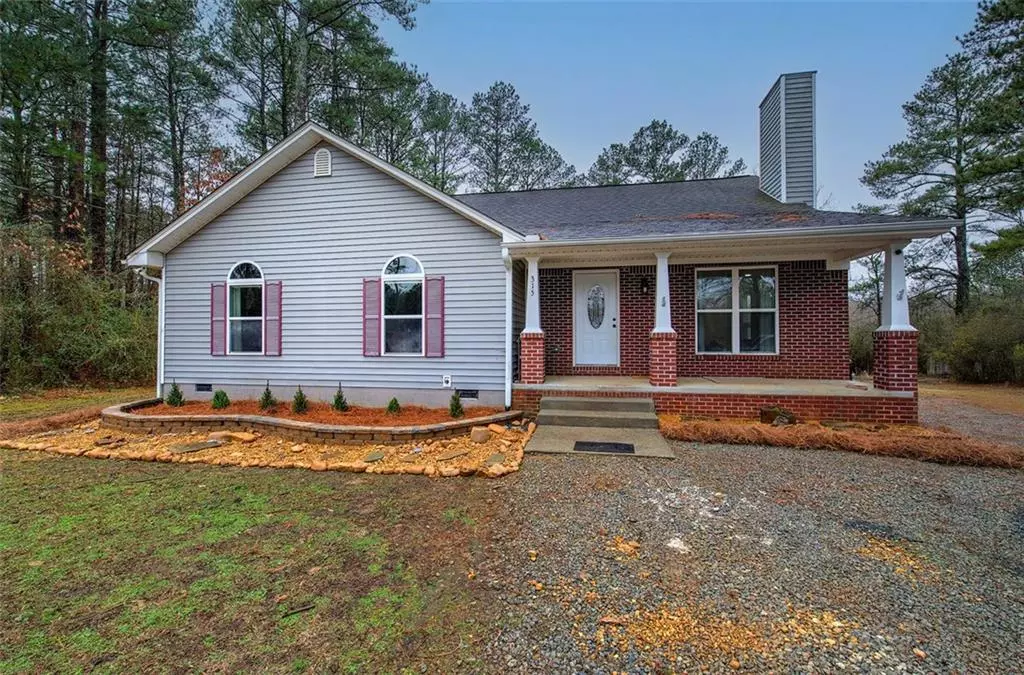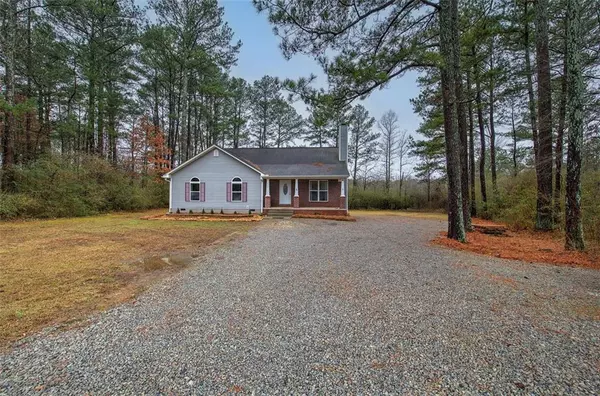3 Beds
2 Baths
1,944 SqFt
3 Beds
2 Baths
1,944 SqFt
Key Details
Property Type Single Family Home
Sub Type Single Family Residence
Listing Status Active Under Contract
Purchase Type For Sale
Square Footage 1,944 sqft
Price per Sqft $164
Subdivision Pine Forest
MLS Listing ID 7511322
Style Traditional,Ranch
Bedrooms 3
Full Baths 2
Construction Status Resale
HOA Y/N No
Originating Board First Multiple Listing Service
Year Built 2009
Annual Tax Amount $2,411
Tax Year 2024
Lot Size 2.990 Acres
Acres 2.99
Property Sub-Type Single Family Residence
Property Description
Location
State GA
County Gordon
Lake Name None
Rooms
Bedroom Description Master on Main
Other Rooms None
Basement None
Main Level Bedrooms 3
Dining Room Separate Dining Room, Open Concept
Interior
Interior Features His and Hers Closets, Recessed Lighting, Tray Ceiling(s), Walk-In Closet(s)
Heating Central
Cooling Central Air
Flooring Carpet, Laminate, Vinyl
Fireplaces Number 1
Fireplaces Type Brick, Stone, Living Room
Window Features Double Pane Windows
Appliance Dishwasher, Double Oven, Electric Range, Electric Water Heater, Microwave
Laundry In Kitchen
Exterior
Exterior Feature Rain Gutters, Rear Stairs
Parking Features Driveway, Level Driveway
Fence None
Pool None
Community Features None
Utilities Available Cable Available, Electricity Available, Other
Waterfront Description None
View Other
Roof Type Composition
Street Surface Asphalt
Accessibility None
Handicap Access None
Porch Covered, Front Porch, Deck
Total Parking Spaces 6
Private Pool false
Building
Lot Description Back Yard, Flood Plain, Level, Private, Front Yard, Wooded
Story One
Foundation Pillar/Post/Pier
Sewer Septic Tank
Water Public
Architectural Style Traditional, Ranch
Level or Stories One
Structure Type Brick,Vinyl Siding
New Construction No
Construction Status Resale
Schools
Elementary Schools Swain
Middle Schools Ashworth
High Schools Gordon Central
Others
Senior Community no
Restrictions false
Tax ID 026B 145
Special Listing Condition None

GET MORE INFORMATION
REALTORS® | Lic# 362417 | 377664







