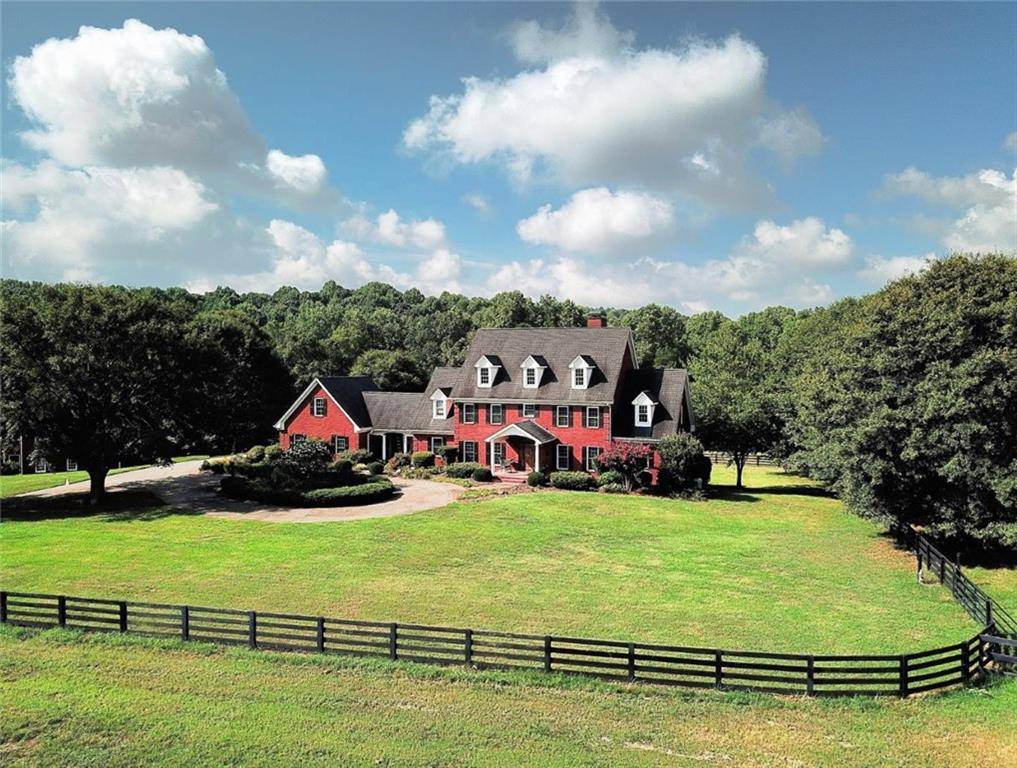GET MORE INFORMATION
$ 1,385,000
$ 1,400,000 1.1%
5 Beds
4.5 Baths
8,222 SqFt
$ 1,385,000
$ 1,400,000 1.1%
5 Beds
4.5 Baths
8,222 SqFt
Key Details
Sold Price $1,385,000
Property Type Single Family Home
Sub Type Single Family Residence
Listing Status Sold
Purchase Type For Sale
Square Footage 8,222 sqft
Price per Sqft $168
Subdivision 37 Acre Horse Farm - Equestrian Estate
MLS Listing ID 7514138
Sold Date 04/03/25
Style Traditional
Bedrooms 5
Full Baths 4
Half Baths 1
Construction Status Resale
HOA Y/N No
Year Built 1999
Annual Tax Amount $3,678
Tax Year 2024
Lot Size 37.000 Acres
Acres 37.0
Property Sub-Type Single Family Residence
Source First Multiple Listing Service
Property Description
Location
State GA
County Hall
Lake Name None
Rooms
Bedroom Description Master on Main,Oversized Master
Other Rooms Barn(s), Garage(s), Guest House, Shed(s), Stable(s)
Basement Daylight, Exterior Entry, Finished, Finished Bath, Full, Interior Entry
Main Level Bedrooms 1
Dining Room Seats 12+, Separate Dining Room
Interior
Interior Features Bookcases, Cathedral Ceiling(s), Crown Molding, Double Vanity, Entrance Foyer, High Ceilings 9 ft Upper, High Ceilings 10 ft Main, Tray Ceiling(s), Walk-In Closet(s)
Heating Central, Electric, Propane
Cooling Ceiling Fan(s), Central Air
Flooring Carpet, Hardwood
Fireplaces Number 1
Fireplaces Type Gas Log
Window Features Double Pane Windows,Window Treatments
Appliance Dishwasher, Double Oven, Dryer, Gas Cooktop, Gas Water Heater, Microwave, Range Hood, Refrigerator, Washer
Laundry Laundry Room, Main Level, Mud Room, Sink
Exterior
Exterior Feature Private Yard, Rain Gutters, Other
Parking Features Garage, Garage Door Opener, Garage Faces Side, Level Driveway
Garage Spaces 5.0
Fence Wood
Pool None
Community Features None
Utilities Available Electricity Available, Other
Waterfront Description None
View Trees/Woods, Other
Roof Type Composition,Ridge Vents
Street Surface Asphalt
Accessibility None
Handicap Access None
Porch Covered, Deck, Enclosed, Front Porch, Patio, Rear Porch, Screened
Private Pool false
Building
Lot Description Creek On Lot, Cul-De-Sac, Farm, Pasture, Private, Wooded
Story Two
Foundation Concrete Perimeter
Sewer Septic Tank
Water Well
Architectural Style Traditional
Level or Stories Two
Structure Type Brick 4 Sides
New Construction No
Construction Status Resale
Schools
Elementary Schools Tadmore
Middle Schools East Hall
High Schools East Hall
Others
Senior Community no
Restrictions false
Tax ID 15001C000006
Special Listing Condition None

Bought with Algin Realty, Inc.
GET MORE INFORMATION
REALTORS® | Lic# 362417 | 377664







