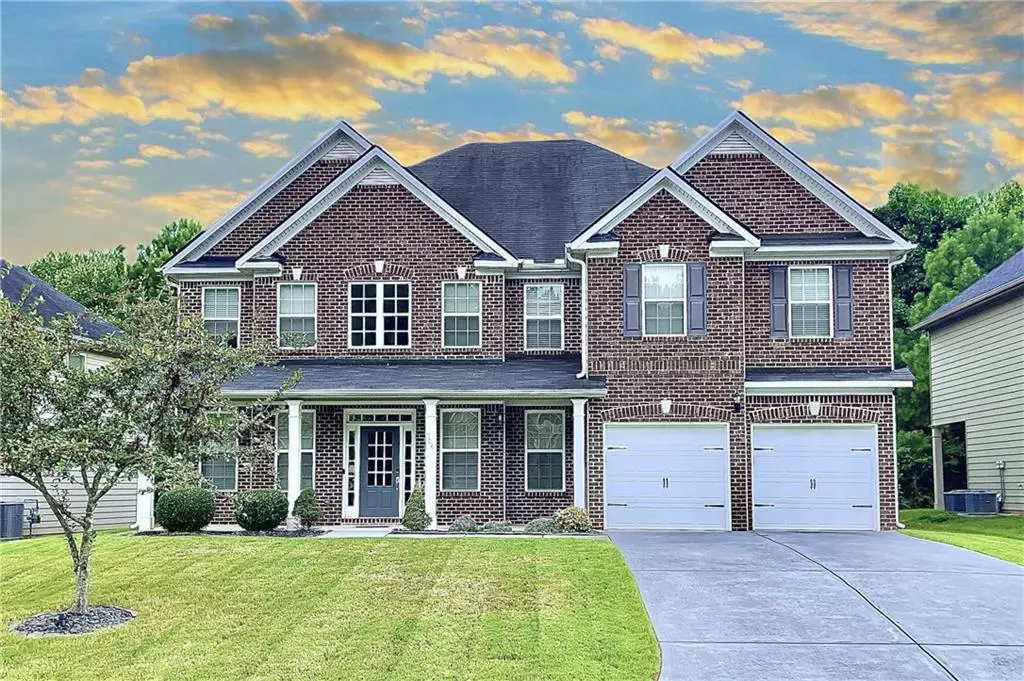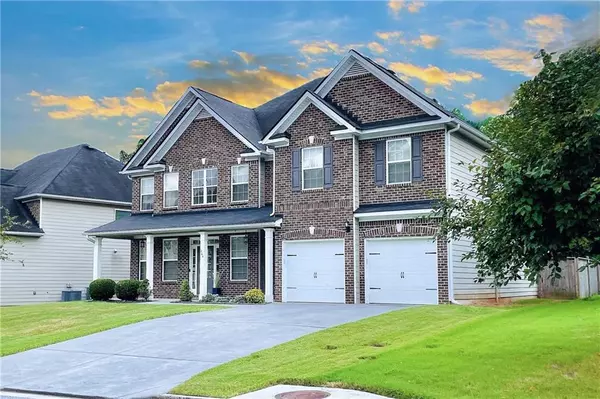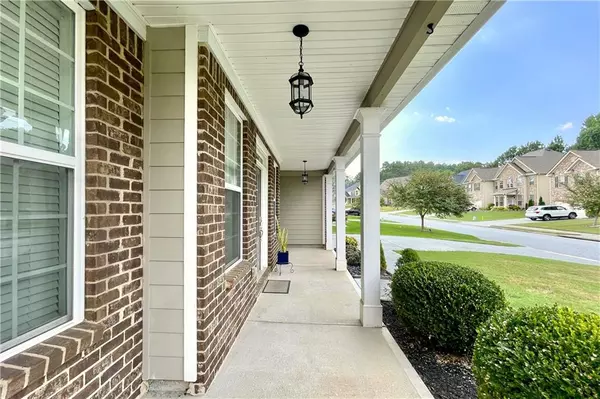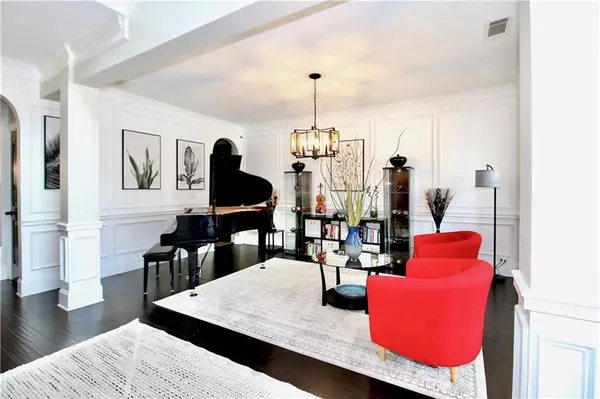5 Beds
4 Baths
4,210 SqFt
5 Beds
4 Baths
4,210 SqFt
Key Details
Property Type Single Family Home
Sub Type Single Family Residence
Listing Status Active Under Contract
Purchase Type For Sale
Square Footage 4,210 sqft
Price per Sqft $170
Subdivision Reserve At Westbrook Creek
MLS Listing ID 7515350
Style Traditional
Bedrooms 5
Full Baths 4
Construction Status Resale
HOA Fees $205
HOA Y/N Yes
Originating Board First Multiple Listing Service
Year Built 2015
Annual Tax Amount $4,909
Tax Year 2024
Lot Size 9,147 Sqft
Acres 0.21
Property Description
The oversized primary suite provides a serene retreat for ultimate relaxation. Fully integrated smart home technology allows effortless control of lights, switches, the thermostat, security system, cameras, and garage doors. The two-car garage offers ample storage and includes a Level 2 Tesla electric vehicle charger.
Outside, enjoy a low-maintenance, landscaped backyard with a fully fenced perimeter, freshly painted for a polished look. The large covered patio, complete with an outdoor ceiling fan, adds comfort and privacy—perfect for peaceful relaxation or entertaining. Conveniently located near excellent schools, shopping, dining, and nature trails by Lake Acworth, this stunning home is a must-see!
Location
State GA
County Paulding
Lake Name None
Rooms
Bedroom Description Oversized Master,Sitting Room
Other Rooms None
Basement None
Main Level Bedrooms 1
Dining Room Butlers Pantry, Separate Dining Room
Interior
Interior Features Crown Molding, Disappearing Attic Stairs, Entrance Foyer, Entrance Foyer 2 Story, High Ceilings 10 ft Main, High Speed Internet, His and Hers Closets, Smart Home, Tray Ceiling(s), Vaulted Ceiling(s), Walk-In Closet(s), Wet Bar
Heating Central, Forced Air, Natural Gas
Cooling Ceiling Fan(s), Central Air
Flooring Carpet, Hardwood
Fireplaces Number 1
Fireplaces Type Gas Log, Gas Starter, Glass Doors, Great Room
Window Features Double Pane Windows
Appliance Dishwasher, Disposal, Double Oven, Gas Cooktop, Gas Oven, Microwave, Refrigerator, Self Cleaning Oven
Laundry Upper Level
Exterior
Exterior Feature Garden, Lighting, Private Entrance, Private Yard, Rain Gutters
Parking Features Covered, Garage Door Opener, Garage Faces Front, Kitchen Level, Level Driveway, Storage
Fence Back Yard
Pool In Ground
Community Features Clubhouse, Playground, Pool, Street Lights, Tennis Court(s)
Utilities Available Cable Available, Electricity Available, Natural Gas Available, Phone Available, Sewer Available, Water Available
Waterfront Description None
View Other
Roof Type Composition,Shingle
Street Surface Asphalt
Accessibility None
Handicap Access None
Porch Front Porch, Rear Porch
Total Parking Spaces 2
Private Pool false
Building
Lot Description Back Yard, Front Yard, Landscaped, Private
Story Two
Foundation Slab
Sewer Public Sewer
Water Public
Architectural Style Traditional
Level or Stories Two
Structure Type Brick Front,Cement Siding,HardiPlank Type
New Construction No
Construction Status Resale
Schools
Elementary Schools Floyd L. Shelton
Middle Schools Sammy Mcclure Sr.
High Schools North Paulding
Others
HOA Fee Include Swim,Tennis
Senior Community no
Restrictions false
Tax ID 083423
Ownership Fee Simple
Acceptable Financing Cash, Conventional
Listing Terms Cash, Conventional
Special Listing Condition None

GET MORE INFORMATION
REALTORS® | Lic# 362417 | 377664







