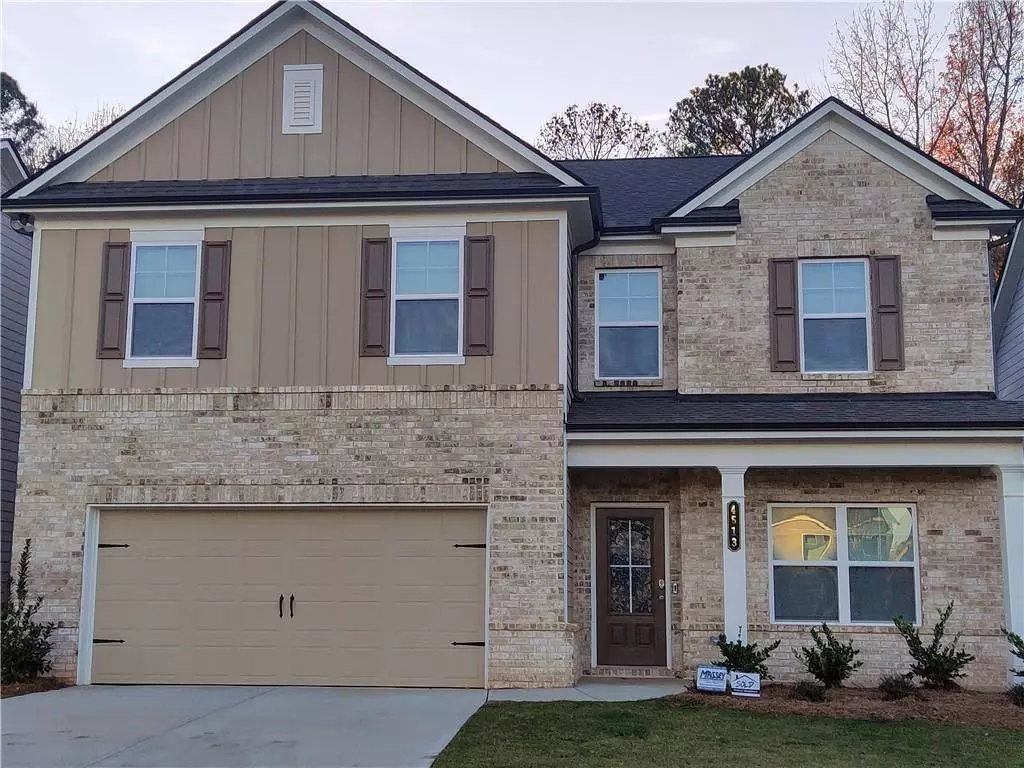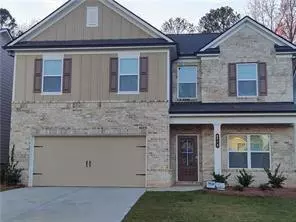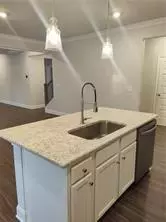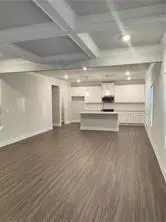5 Beds
3 Baths
2,535 SqFt
5 Beds
3 Baths
2,535 SqFt
Key Details
Property Type Single Family Home
Sub Type Single Family Residence
Listing Status Pending
Purchase Type For Sale
Square Footage 2,535 sqft
Price per Sqft $186
Subdivision Crofton Place
MLS Listing ID 7517833
Style Modern,Traditional,Contemporary
Bedrooms 5
Full Baths 3
Construction Status New Construction
HOA Fees $675
HOA Y/N Yes
Originating Board First Multiple Listing Service
Year Built 2024
Tax Year 2024
Lot Size 0.320 Acres
Acres 0.32
Property Sub-Type Single Family Residence
Property Description
Location
State GA
County Gwinnett
Lake Name None
Rooms
Bedroom Description Split Bedroom Plan,In-Law Floorplan
Other Rooms None
Basement None
Main Level Bedrooms 1
Dining Room Open Concept, Great Room
Interior
Interior Features Double Vanity, Coffered Ceiling(s), Crown Molding, Beamed Ceilings, Entrance Foyer, High Ceilings 10 ft Lower, High Ceilings 9 ft Upper, Low Flow Plumbing Fixtures, Recessed Lighting, Smart Home, Tray Ceiling(s), Vaulted Ceiling(s)
Heating Central, Forced Air, Hot Water
Cooling ENERGY STAR Qualified Equipment, Central Air, Dual, Gas
Flooring Luxury Vinyl, Carpet, Hardwood
Fireplaces Type None
Window Features Insulated Windows,Double Pane Windows
Appliance Dishwasher, Disposal, Double Oven, ENERGY STAR Qualified Water Heater, Gas Cooktop, ENERGY STAR Qualified Appliances, Microwave, Self Cleaning Oven, Tankless Water Heater
Laundry Laundry Room, Upper Level
Exterior
Exterior Feature Private Entrance, Private Yard
Parking Features Attached, Kitchen Level, Level Driveway, Garage
Garage Spaces 2.0
Fence Back Yard, Fenced
Pool None
Community Features Homeowners Assoc, Near Schools, Near Shopping, Near Trails/Greenway, Park, Playground, Pool, Sidewalks, Street Lights, Restaurant, Dog Park
Utilities Available Electricity Available, Natural Gas Available, Underground Utilities
Waterfront Description None
View Other
Roof Type Composition
Street Surface Paved
Accessibility None
Handicap Access None
Porch Patio, Covered
Total Parking Spaces 2
Private Pool false
Building
Lot Description Back Yard, Level, Landscaped, Front Yard, Wooded
Story Two
Foundation Slab
Sewer Public Sewer
Water Public
Architectural Style Modern, Traditional, Contemporary
Level or Stories Two
Structure Type Blown-In Insulation,Cement Siding,Brick
New Construction No
Construction Status New Construction
Schools
Elementary Schools Norton
Middle Schools Snellville
High Schools South Gwinnett
Others
HOA Fee Include Swim
Senior Community no
Restrictions false
Tax ID R4318 071
Acceptable Financing Cash, Conventional, FHA, VA Loan
Listing Terms Cash, Conventional, FHA, VA Loan
Special Listing Condition None

GET MORE INFORMATION
REALTORS® | Lic# 362417 | 377664







