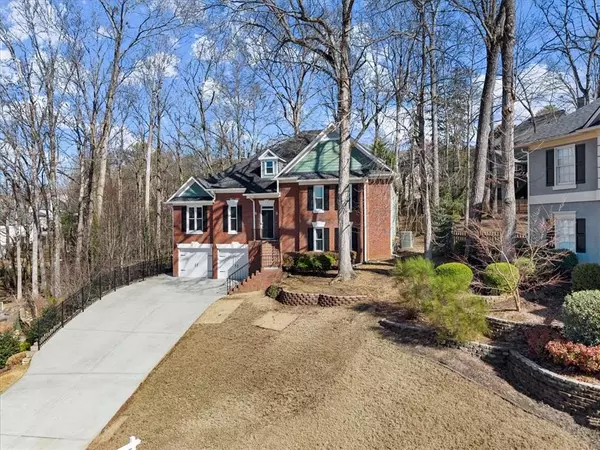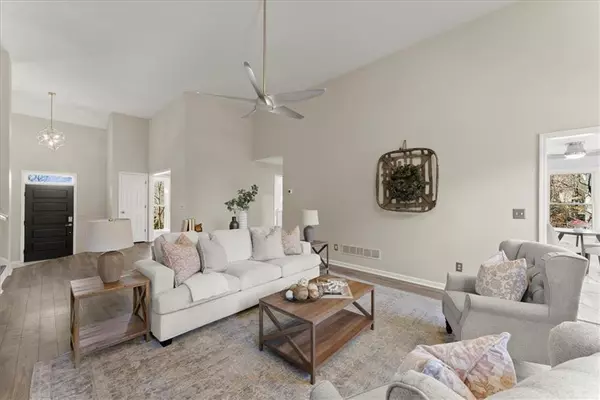4 Beds
3.5 Baths
3,270 SqFt
4 Beds
3.5 Baths
3,270 SqFt
Key Details
Property Type Single Family Home
Sub Type Single Family Residence
Listing Status Pending
Purchase Type For Sale
Square Footage 3,270 sqft
Price per Sqft $167
Subdivision The Arbors
MLS Listing ID 7524751
Style Traditional
Bedrooms 4
Full Baths 3
Half Baths 1
Construction Status Resale
HOA Fees $575
HOA Y/N Yes
Originating Board First Multiple Listing Service
Year Built 1990
Annual Tax Amount $4,906
Tax Year 2024
Lot Size 0.540 Acres
Acres 0.54
Property Sub-Type Single Family Residence
Property Description
Step inside to find a gorgeous, fully renovated kitchen, complete with quartz countertops, a designer backsplash, and custom cabinetry with abundant storage. Entertaining is effortless with the addition of a built-in wine chiller and a high-end LG refrigerator, ensuring both style and function.
The oversized primary suite is a true retreat, featuring peaceful backyard views and a beautifully renovated en-suite bath designed with relaxation in mind. The home's bright, open floor plan creates a welcoming atmosphere, while the fully fenced backyard provides the perfect private escape—ideal for pets, play, or outdoor entertaining.
Nestled in a well-maintained community, this home offers a peaceful escape while keeping you close to shopping, dining, top-rated schools, and major highways for easy commuting.
Location
State GA
County Cherokee
Lake Name None
Rooms
Bedroom Description Oversized Master
Other Rooms None
Basement Exterior Entry, Finished Bath, Interior Entry
Dining Room Seats 12+, Separate Dining Room
Interior
Interior Features High Ceilings 10 ft Main, High Speed Internet, Entrance Foyer, Recessed Lighting, Walk-In Closet(s)
Heating Central
Cooling Ceiling Fan(s), Central Air
Flooring Hardwood, Tile
Fireplaces Number 1
Fireplaces Type Brick, Living Room
Window Features None
Appliance Dishwasher, Gas Range, Refrigerator, Microwave
Laundry Laundry Room
Exterior
Exterior Feature Private Entrance, Private Yard, Rain Gutters
Parking Features Attached, Drive Under Main Level, Garage, Garage Faces Front, Level Driveway
Garage Spaces 2.0
Fence Back Yard, Fenced, Wood
Pool In Ground
Community Features Clubhouse, Homeowners Assoc, Pool, Tennis Court(s), Near Shopping, Near Schools, Playground
Utilities Available Cable Available, Natural Gas Available, Phone Available, Sewer Available, Water Available
Waterfront Description None
View Neighborhood
Roof Type Composition,Shingle
Street Surface Paved
Accessibility None
Handicap Access None
Porch Deck
Private Pool false
Building
Lot Description Back Yard, Private, Other
Story Two
Foundation See Remarks
Sewer Public Sewer
Water Public
Architectural Style Traditional
Level or Stories Two
Structure Type Brick Front,Wood Siding
New Construction No
Construction Status Resale
Schools
Elementary Schools Bascomb
Middle Schools E.T. Booth
High Schools Etowah
Others
HOA Fee Include Swim,Tennis
Senior Community no
Restrictions false
Tax ID 15N04C 055
Special Listing Condition None

GET MORE INFORMATION
REALTORS® | Lic# 362417 | 377664







