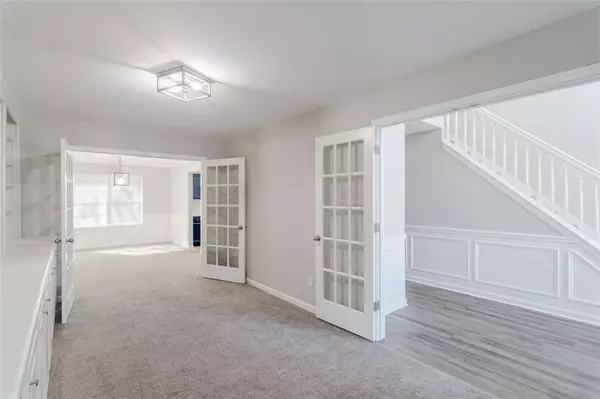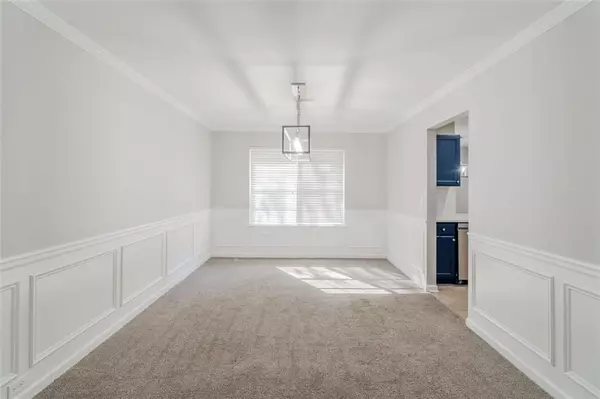4 Beds
2.5 Baths
2,785 SqFt
4 Beds
2.5 Baths
2,785 SqFt
Key Details
Property Type Single Family Home
Sub Type Single Family Residence
Listing Status Pending
Purchase Type For Rent
Square Footage 2,785 sqft
Subdivision Legacy Ridge
MLS Listing ID 7526394
Style Traditional
Bedrooms 4
Full Baths 2
Half Baths 1
HOA Y/N No
Originating Board First Multiple Listing Service
Year Built 2006
Available Date 2025-03-01
Lot Size 609 Sqft
Acres 0.014
Property Sub-Type Single Family Residence
Property Description
Location
State GA
County Clayton
Lake Name None
Rooms
Bedroom Description Oversized Master
Other Rooms None
Basement None
Dining Room Seats 12+, Separate Dining Room
Interior
Interior Features High Ceilings 10 ft Main, Bookcases, Crown Molding, Double Vanity, Entrance Foyer, His and Hers Closets, Walk-In Closet(s), Recessed Lighting
Heating Central, Natural Gas
Cooling Central Air, Ceiling Fan(s)
Flooring Luxury Vinyl, Carpet, Ceramic Tile
Fireplaces Number 1
Fireplaces Type Family Room
Window Features Double Pane Windows
Appliance Dishwasher, Disposal, Gas Range, Gas Water Heater, Refrigerator, Washer, Dryer, Microwave
Laundry Upper Level, Laundry Room
Exterior
Exterior Feature Other
Parking Features Garage, Garage Door Opener, Attached, Driveway, Garage Faces Front, Kitchen Level
Garage Spaces 2.0
Fence Back Yard, Wood
Pool None
Community Features Homeowners Assoc, Sidewalks, Street Lights, Near Public Transport
Utilities Available Cable Available, Electricity Available, Natural Gas Available, Phone Available, Sewer Available, Water Available, Underground Utilities
Waterfront Description None
View City
Roof Type Composition
Street Surface Asphalt
Accessibility None
Handicap Access None
Porch None
Total Parking Spaces 4
Private Pool false
Building
Lot Description Back Yard, Level, Landscaped
Story Two
Architectural Style Traditional
Level or Stories Two
Structure Type Brick,Other
New Construction No
Schools
Elementary Schools East Clayton
Middle Schools Adamson
High Schools Morrow
Others
Senior Community no
Tax ID 12150B A089

GET MORE INFORMATION
REALTORS® | Lic# 362417 | 377664







