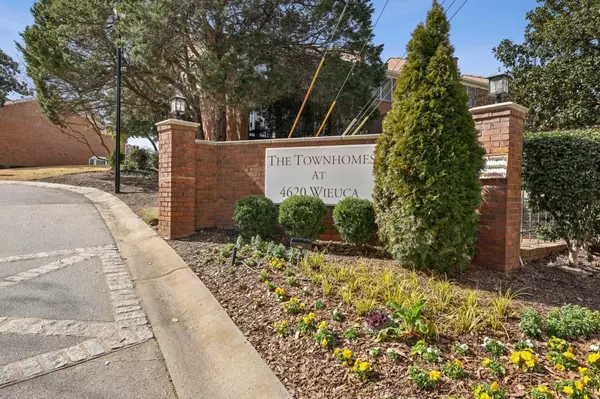3 Beds
2.5 Baths
1,750 SqFt
3 Beds
2.5 Baths
1,750 SqFt
OPEN HOUSE
Sun Feb 23, 12:00pm - 2:00pm
Key Details
Property Type Townhouse
Sub Type Townhouse
Listing Status Active
Purchase Type For Sale
Square Footage 1,750 sqft
Price per Sqft $271
Subdivision Wieuca At Roswell
MLS Listing ID 7528155
Style Townhouse,Traditional
Bedrooms 3
Full Baths 2
Half Baths 1
Construction Status Resale
HOA Fees $422
HOA Y/N Yes
Originating Board First Multiple Listing Service
Year Built 1971
Annual Tax Amount $7,227
Tax Year 2024
Lot Size 1,742 Sqft
Acres 0.04
Property Sub-Type Townhouse
Property Description
Location
State GA
County Fulton
Lake Name None
Rooms
Bedroom Description Other
Other Rooms None
Basement None
Dining Room Separate Dining Room
Interior
Interior Features Bookcases, Crown Molding, Tray Ceiling(s), Other
Heating Central, Natural Gas
Cooling Central Air
Flooring Hardwood
Fireplaces Number 1
Fireplaces Type Family Room
Window Features Plantation Shutters
Appliance Dishwasher, Electric Oven, Electric Range, Microwave, Refrigerator
Laundry Other
Exterior
Exterior Feature None
Parking Features Assigned, Kitchen Level
Fence None
Pool None
Community Features Dog Park, Homeowners Assoc, Near Public Transport, Near Schools, Near Shopping, Near Trails/Greenway, Park, Playground, Pool, Restaurant, Other
Utilities Available Other
Waterfront Description None
View Other
Roof Type Composition
Street Surface Paved
Accessibility None
Handicap Access None
Porch Deck, Rear Porch
Private Pool false
Building
Lot Description Other
Story Two
Foundation Slab
Sewer Public Sewer
Water Public
Architectural Style Townhouse, Traditional
Level or Stories Two
Structure Type Brick,Brick Front
New Construction No
Construction Status Resale
Schools
Elementary Schools Sarah Rawson Smith
Middle Schools Willis A. Sutton
High Schools North Atlanta
Others
HOA Fee Include Swim,Trash
Senior Community no
Restrictions true
Tax ID 17 009500010728
Ownership Condominium
Financing no
Special Listing Condition None
Virtual Tour https://player.vimeo.com/progressive_redirect/playback/1058246890/rendition/1080p/file.mp4?loc=external&log_user=0&signature=39d3680ca4255a9623050d7366f2bece38b5ce372e1e4cf70d46590d06ea3cc4&user_id=43

GET MORE INFORMATION
REALTORS® | Lic# 362417 | 377664







