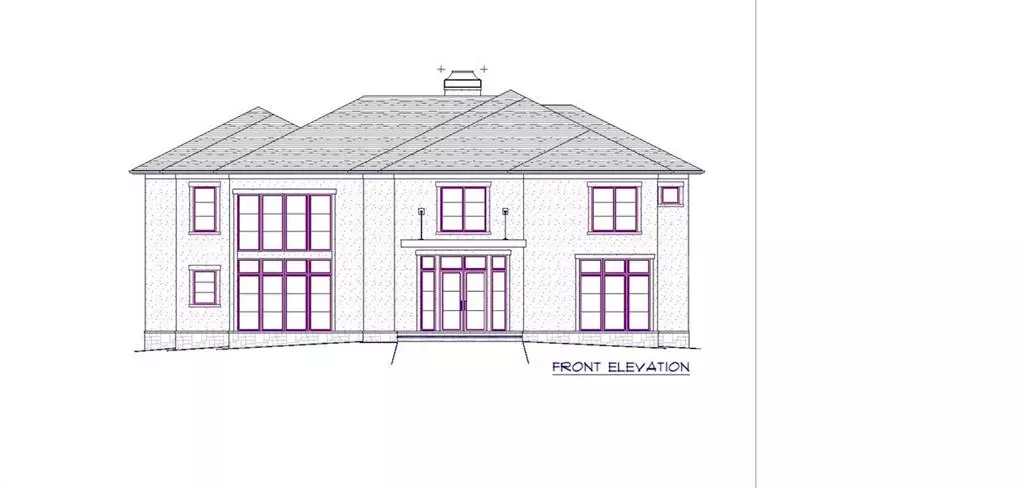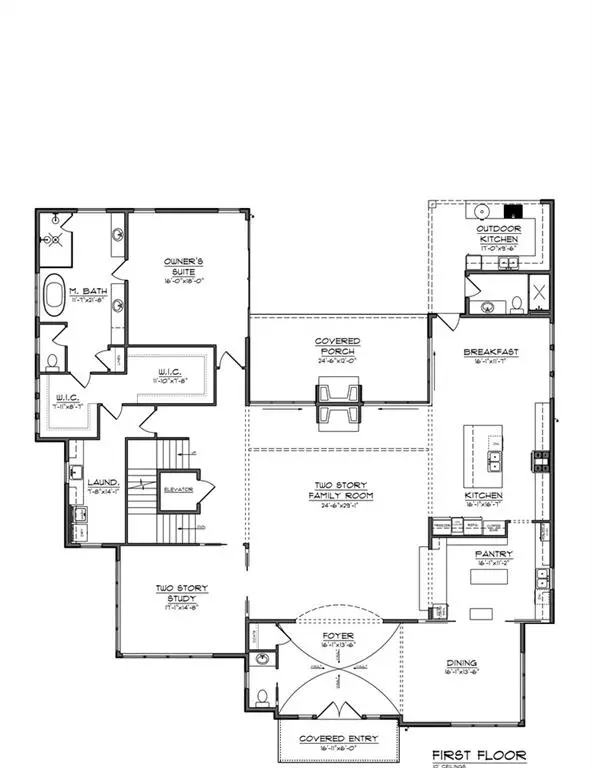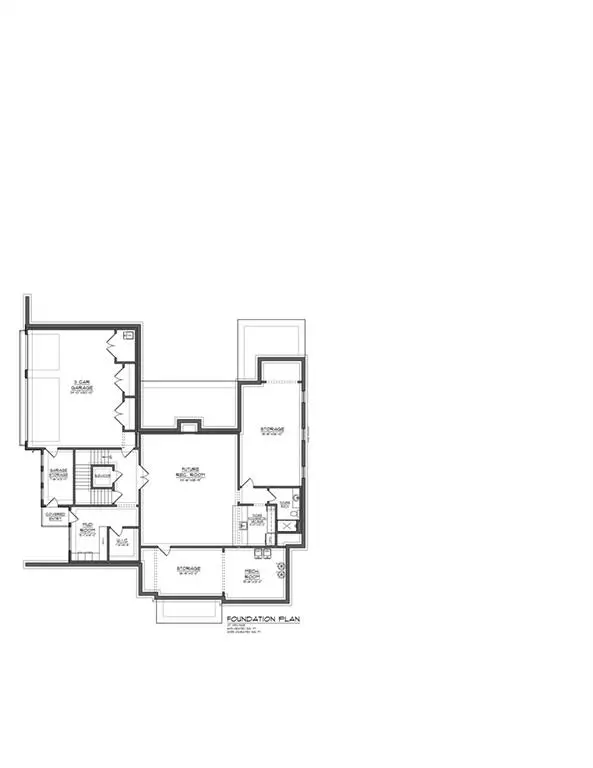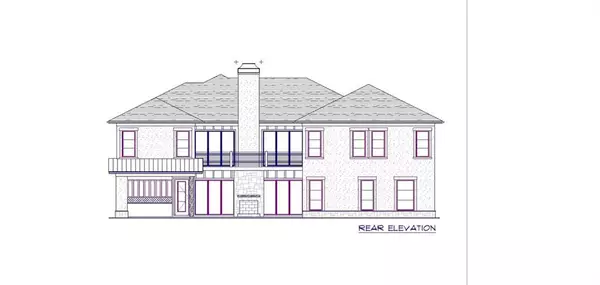5 Beds
6 Baths
8,854 SqFt
5 Beds
6 Baths
8,854 SqFt
Key Details
Property Type Single Family Home
Sub Type Single Family Residence
Listing Status Active
Purchase Type For Sale
Square Footage 8,854 sqft
Price per Sqft $338
MLS Listing ID 7499408
Style Modern
Bedrooms 5
Full Baths 5
Half Baths 2
Construction Status Under Construction
HOA Y/N No
Year Built 2024
Annual Tax Amount $3,155
Tax Year 2024
Lot Size 0.528 Acres
Acres 0.5284
Property Sub-Type Single Family Residence
Source First Multiple Listing Service
Property Description
Open floor plan with two story Great room adjacent to massive kitchen with gourmet appliances. Massive Butler's Pantry with bar and storage. Upstairs hosts a large guest room plus three additional bedrooms each with private bath. Home office and laundry area also on upper level. Roof top deck.
Two story study with large high efficiency windows.
Large unfinished basement with tall ceilings ready for finishing.
Relaxing outdoor space with outdoor kitchen and pool.
Location
State GA
County Fulton
Area None
Lake Name None
Rooms
Bedroom Description Master on Main,Other
Other Rooms None
Basement Bath/Stubbed, Partial, Unfinished
Main Level Bedrooms 1
Dining Room Butlers Pantry, Separate Dining Room
Kitchen Breakfast Room, Pantry Walk-In
Interior
Interior Features Double Vanity, High Ceilings 9 ft Main, High Ceilings 9 ft Upper, Walk-In Closet(s)
Heating Forced Air, Natural Gas
Cooling Central Air, Multi Units
Flooring Hardwood
Fireplaces Number 2
Fireplaces Type Gas Log, Living Room, Outside
Equipment Irrigation Equipment
Window Features Insulated Windows
Appliance Dishwasher, Disposal, Double Oven, Gas Range, Range Hood
Laundry Main Level, Upper Level
Exterior
Exterior Feature Gas Grill, Private Yard
Parking Features Garage
Garage Spaces 3.0
Fence None
Pool None
Community Features None
Utilities Available Cable Available, Electricity Available, Natural Gas Available, Sewer Available, Water Available
Waterfront Description None
View Y/N Yes
View City, Other
Roof Type Composition,Shingle
Street Surface Asphalt
Accessibility None
Handicap Access None
Porch Covered, Rear Porch
Private Pool false
Building
Lot Description Back Yard, Corner Lot
Story Three Or More
Foundation Concrete Perimeter, Slab
Sewer Public Sewer
Water Public
Architectural Style Modern
Level or Stories Three Or More
Structure Type Brick,HardiPlank Type,Stone
Construction Status Under Construction
Schools
Elementary Schools Manning Oaks
Middle Schools Northwestern
High Schools Milton - Fulton
Others
Senior Community no
Restrictions false
Tax ID 12 258206960345

GET MORE INFORMATION
REALTORS® | Lic# 362417 | 377664







