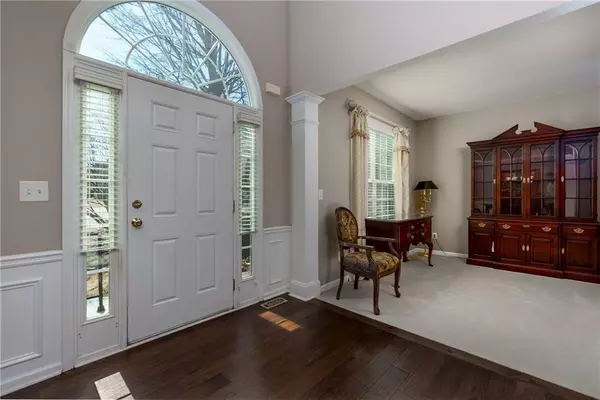5 Beds
3.5 Baths
3,544 SqFt
5 Beds
3.5 Baths
3,544 SqFt
OPEN HOUSE
Sun Mar 02, 2:00pm - 4:00pm
Key Details
Property Type Single Family Home
Sub Type Single Family Residence
Listing Status Active
Purchase Type For Sale
Square Footage 3,544 sqft
Price per Sqft $205
Subdivision Woodlands
MLS Listing ID 7527433
Style Traditional
Bedrooms 5
Full Baths 3
Half Baths 1
Construction Status Resale
HOA Fees $1,000
HOA Y/N Yes
Originating Board First Multiple Listing Service
Year Built 2003
Annual Tax Amount $932
Tax Year 2024
Lot Size 0.400 Acres
Acres 0.4
Property Sub-Type Single Family Residence
Property Description
This home offers so many wonderful special feature including: Both garage doors replaced in 2017, Both HVAC's replaced one in 2019 and 2017, New Roof in 2019, Basement waterproofed in 2017 with a lifetime transferable warranty, Carpet installed 2018, Kitchen and foyer hardwood floors done in 2023, Installed larger gutter and new downspouts across the back of the house in 2022, main floor and upstairs painted in 2018, Basement pool table room painted in 2022, Exterior was painted in 2020, and new Bosch diswasher in 2020. Woodlands offers resort like amenities including two pools, one with a water slide, tennis courts, pickle ball courts, sand volleyball, basketball, walking trails, play ground, clubhouse, sidewallks and new city park in the back of the community by the River coming soon in 2026. Great lcoation close to downtown Woodstock, Roswell, Kennesaw, East Cobb and Canton. Close to 400 and I-575. Come see this amazing new listing!
Location
State GA
County Cherokee
Lake Name None
Rooms
Bedroom Description Split Bedroom Plan
Other Rooms None
Basement Daylight, Exterior Entry, Finished, Finished Bath, Full, Interior Entry
Dining Room Separate Dining Room
Interior
Interior Features Cathedral Ceiling(s), Crown Molding, Double Vanity, High Ceilings 9 ft Main, High Ceilings 10 ft Lower, Tray Ceiling(s), Vaulted Ceiling(s), Walk-In Closet(s)
Heating Natural Gas
Cooling Ceiling Fan(s), Central Air
Flooring Carpet, Hardwood, Tile
Fireplaces Number 1
Fireplaces Type Family Room
Window Features Double Pane Windows
Appliance Dishwasher, Disposal, Gas Range, Microwave
Laundry Laundry Room, Upper Level
Exterior
Exterior Feature None
Parking Features Attached, Garage
Garage Spaces 2.0
Fence None
Pool None
Community Features Clubhouse, Near Schools, Near Shopping, Near Trails/Greenway, Park, Pickleball, Playground, Pool, Sidewalks, Street Lights, Swim Team, Tennis Court(s)
Utilities Available Cable Available, Electricity Available, Natural Gas Available, Phone Available, Sewer Available, Underground Utilities
Waterfront Description None
View Trees/Woods
Roof Type Shingle
Street Surface Asphalt
Accessibility None
Handicap Access None
Porch Deck
Private Pool false
Building
Lot Description Cul-De-Sac, Wooded
Story Two
Foundation Concrete Perimeter
Sewer Public Sewer
Water Public
Architectural Style Traditional
Level or Stories Two
Structure Type HardiPlank Type
New Construction No
Construction Status Resale
Schools
Elementary Schools Little River
Middle Schools Mill Creek
High Schools River Ridge
Others
Senior Community no
Restrictions false
Tax ID 15N24K 036
Special Listing Condition None

GET MORE INFORMATION
REALTORS® | Lic# 362417 | 377664







