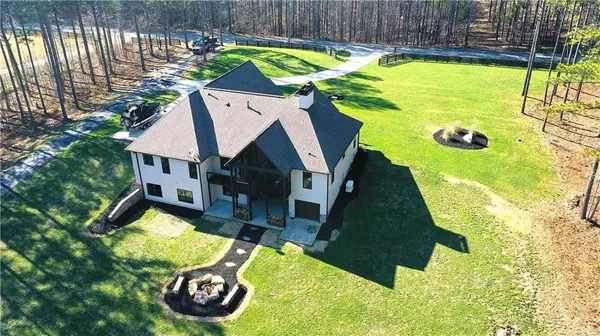4 Beds
4 Baths
4,881 SqFt
4 Beds
4 Baths
4,881 SqFt
Key Details
Property Type Single Family Home
Sub Type Single Family Residence
Listing Status Active
Purchase Type For Sale
Square Footage 4,881 sqft
Price per Sqft $184
Subdivision Blackberry Ridge
MLS Listing ID 7530936
Style Craftsman
Bedrooms 4
Full Baths 4
Construction Status Resale
HOA Fees $150
HOA Y/N Yes
Originating Board First Multiple Listing Service
Year Built 2021
Annual Tax Amount $5,882
Tax Year 2024
Lot Size 5.490 Acres
Acres 5.49
Property Sub-Type Single Family Residence
Property Description
Welcome to this exquisite craftsman home, meticulously designed and constructed in 2021, set on a sprawling 5.49 acres of mostly level and serene land. This home seamlessly blends luxury with functional living, offering 3 bedrooms on the main floor, including a lavish primary suite that serves as a personal sanctuary.
The heart of the home features a breathtaking open-concept living and dining area with soaring vaulted ceilings adorned with rustic wooden beams, enhancing the airy and expansive feel. A stunning stone fireplace serves as a captivating focal point, inviting you to unwind. Large windows and French doors flood the space with natural light, providing serene views and seamless connection to the outdoor living areas.
The chef's kitchen is a masterpiece of design and utility, equipped with top-of-the-line granite and hard marble finishes and state-of-the-art appliances. The open floor plan is enriched with rich hardwood floors and bespoke Wayne's coating, elevating the elegance of the home.
Convenience is paramount with the master suite offering direct access to the laundry room, connected to both the master closet and mud room, optimizing flow and functionality. An additional loft upstairs provides flexible space for a 4th bedroom or home office, complete with a private bathroom.
The home includes modern conveniences like a whole-house generator and an advanced irrigation system for easy maintenance. The unfinished basement with a working full bath and wood-burning stove presents vast storage and potential for customization.
Located just 15 minutes from Wilderness Camp Marina, the I-75 exit off Hwy 20, and 20 minutes from Downtown Canton, this property offers both seclusion and accessibility.
Don't miss the chance to own this stunning craftsman home that harmonizes style, functionality, and the tranquility of nature. Step into a lifestyle of luxury and comfort with a personal tour today.
Location
State GA
County Bartow
Lake Name None
Rooms
Bedroom Description Master on Main,Split Bedroom Plan
Other Rooms None
Basement Finished Bath, Full, Unfinished, Walk-Out Access
Main Level Bedrooms 3
Dining Room Open Concept
Interior
Interior Features Beamed Ceilings, Cathedral Ceiling(s), Crown Molding, Double Vanity, Recessed Lighting, Vaulted Ceiling(s), Walk-In Closet(s)
Heating Central, Electric, Other
Cooling Ceiling Fan(s), Central Air
Flooring Carpet, Hardwood, Tile
Fireplaces Number 1
Fireplaces Type Blower Fan, Gas Starter, Living Room, Wood Burning Stove
Window Features Aluminum Frames
Appliance Dishwasher, Gas Range, Gas Water Heater, Microwave, Range Hood
Laundry Laundry Room, Main Level
Exterior
Exterior Feature Private Yard
Parking Features Garage
Garage Spaces 3.0
Fence Front Yard
Pool None
Community Features None
Utilities Available Electricity Available
Waterfront Description None
View Rural, Trees/Woods
Roof Type Composition
Street Surface Asphalt
Accessibility None
Handicap Access None
Porch Covered, Deck, Enclosed, Front Porch, Patio
Private Pool false
Building
Lot Description Back Yard, Cleared, Front Yard, Sprinklers In Front, Sprinklers In Rear, Wooded
Story One and One Half
Foundation Concrete Perimeter
Sewer Septic Tank
Water Well
Architectural Style Craftsman
Level or Stories One and One Half
Structure Type Cement Siding,HardiPlank Type,Stone
New Construction No
Construction Status Resale
Schools
Elementary Schools White - Bartow
Middle Schools Cass
High Schools Cass
Others
Senior Community no
Restrictions true
Tax ID 0114 0200 006
Special Listing Condition None
Virtual Tour https://www.homescenes.com/tours/idx.cfm?PropertyID=85220&S=FMLS

GET MORE INFORMATION
REALTORS® | Lic# 362417 | 377664







