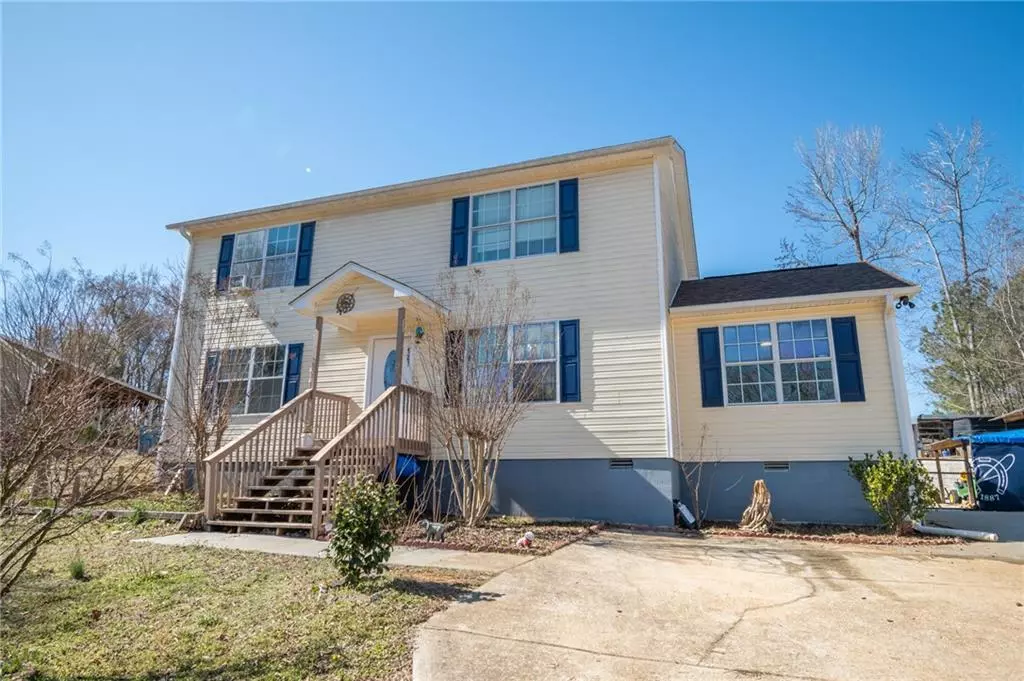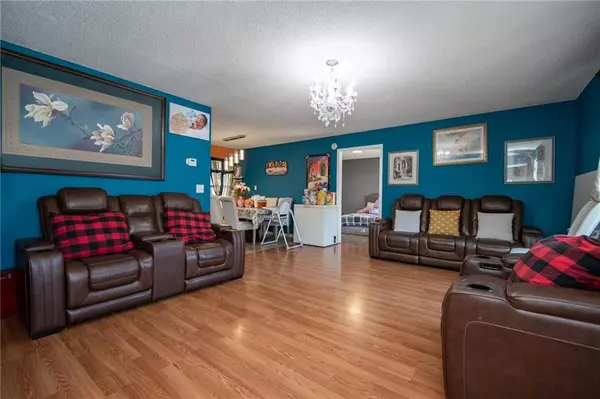5 Beds
2 Baths
2,136 SqFt
5 Beds
2 Baths
2,136 SqFt
Key Details
Property Type Single Family Home
Sub Type Single Family Residence
Listing Status Active
Purchase Type For Sale
Square Footage 2,136 sqft
Price per Sqft $159
Subdivision Chatham Park
MLS Listing ID 7531468
Style Traditional
Bedrooms 5
Full Baths 2
Construction Status Resale
HOA Y/N No
Originating Board First Multiple Listing Service
Year Built 2004
Annual Tax Amount $3,109
Tax Year 2024
Lot Size 0.410 Acres
Acres 0.41
Property Sub-Type Single Family Residence
Property Description
Location
State GA
County Clarke
Lake Name None
Rooms
Bedroom Description Master on Main
Other Rooms None
Basement None
Main Level Bedrooms 2
Dining Room Open Concept
Interior
Interior Features Disappearing Attic Stairs, High Ceilings 10 ft Main, Other
Heating Central, Electric
Cooling Central Air, Electric
Flooring Other
Fireplaces Type None
Window Features Storm Window(s)
Appliance Dishwasher, Refrigerator, Other
Laundry Laundry Room, Upper Level
Exterior
Exterior Feature Other
Parking Features Driveway, On Street, Parking Pad
Fence Back Yard
Pool None
Community Features None
Utilities Available Electricity Available, Phone Available, Sewer Available, Water Available
Waterfront Description None
View Other
Roof Type Composition
Street Surface Other
Accessibility None
Handicap Access None
Porch Covered, Deck, Enclosed
Total Parking Spaces 6
Private Pool false
Building
Lot Description Back Yard, Level
Story Two
Foundation Concrete Perimeter
Sewer Public Sewer
Water Public
Architectural Style Traditional
Level or Stories Two
Structure Type Aluminum Siding
New Construction No
Construction Status Resale
Schools
Elementary Schools Whitehead Road
Middle Schools Burney-Harris-Lyons
High Schools Clarke Central
Others
Senior Community no
Restrictions false
Tax ID 104B1 C012
Acceptable Financing Cash, Conventional, FHA, VA Loan
Listing Terms Cash, Conventional, FHA, VA Loan
Special Listing Condition None

GET MORE INFORMATION
REALTORS® | Lic# 362417 | 377664







