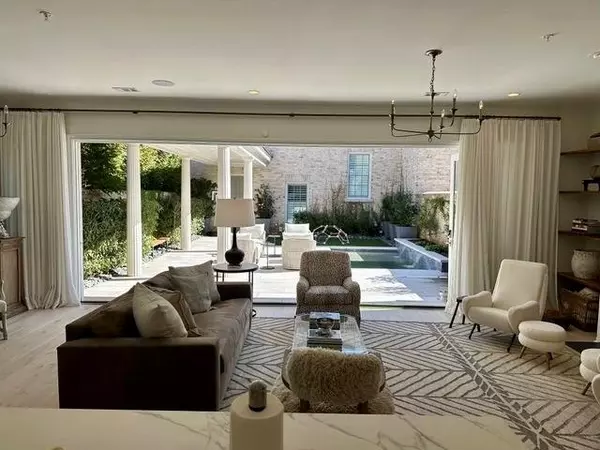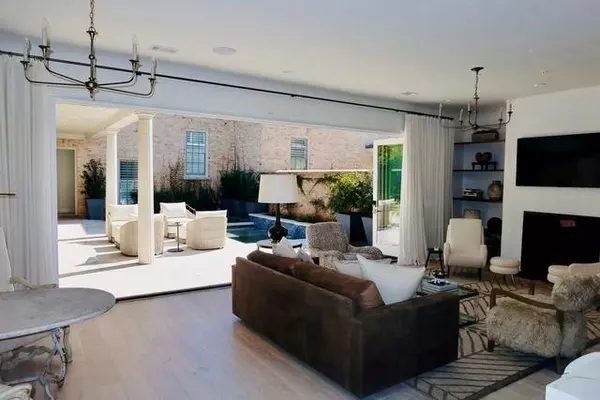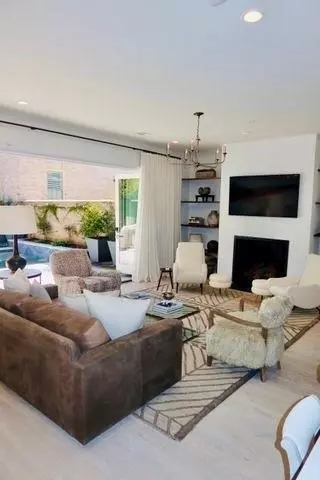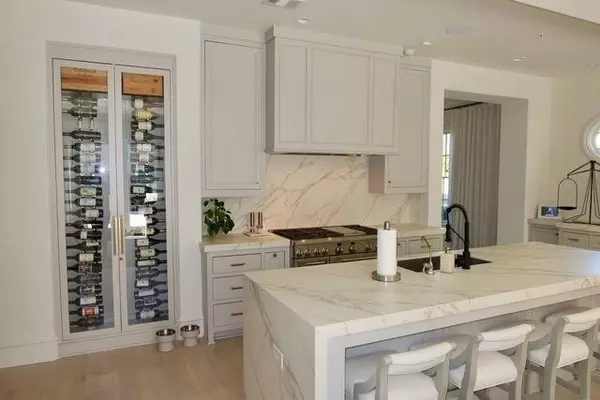4 Beds
5 Baths
3,747 SqFt
4 Beds
5 Baths
3,747 SqFt
Key Details
Property Type Townhouse
Sub Type Townhouse
Listing Status Active
Purchase Type For Sale
Square Footage 3,747 sqft
Price per Sqft $773
Subdivision Avalon
MLS Listing ID 7531697
Style Townhouse,Traditional
Bedrooms 4
Full Baths 5
Construction Status Updated/Remodeled
HOA Fees $1,450
HOA Y/N Yes
Originating Board First Multiple Listing Service
Year Built 2014
Annual Tax Amount $19,939
Tax Year 2023
Lot Size 3,441 Sqft
Acres 0.079
Property Sub-Type Townhouse
Property Description
Resort living in this stunning one of a kind townhouse with a private courtyard and heated pool in Avalon!! Spacious and bright 4 BR/5 BA end unit townhouse with carriage house. Gourmet kitchen with porcelain countertops, high end appliances, custom Bell cabinetry, two wine refrigerators, hardwood floors throughout. Kitchen opens up to living room and transitions to outdoor living area through glass accordion doors to private courtyard and pool. Upper level consists of 3 beds, 3 baths including owner suite with large walk in closet and updated bathroom. Very bright and open carriage house over the 3- car garage is perfect for guest or in-laws and features subzero refrigerator, sink, dishwasher along with full bathroom. There is truly nothing like it on the market. Convenient walk to Avalon, Whole Foods, downtown Alpharetta, Farmers Market, Alpha-loop, entertainment and local events.
Location
State GA
County Fulton
Lake Name None
Rooms
Bedroom Description In-Law Floorplan
Other Rooms Carriage House
Basement None
Dining Room Dining L
Interior
Interior Features Disappearing Attic Stairs, Double Vanity, Entrance Foyer, High Ceilings 10 ft Main, High Ceilings 9 ft Upper, Walk-In Closet(s)
Heating Forced Air, Natural Gas
Cooling Central Air
Flooring Ceramic Tile, Hardwood
Fireplaces Number 1
Fireplaces Type Gas Log, Gas Starter, Great Room
Window Features Plantation Shutters
Appliance Dishwasher, Disposal, Double Oven, Gas Cooktop, Gas Oven, Gas Range, Gas Water Heater, Microwave, Range Hood, Refrigerator
Laundry Upper Level
Exterior
Exterior Feature Courtyard, Private Entrance, Private Yard, Lighting
Parking Features Garage Door Opener, Garage
Garage Spaces 3.0
Fence Back Yard, Privacy
Pool Private, In Ground
Community Features Concierge, Dog Park, Homeowners Assoc, Near Beltline, Near Schools, Near Shopping, Near Trails/Greenway, Park, Pool, Restaurant, Sidewalks, Street Lights
Utilities Available Cable Available, Electricity Available, Natural Gas Available, Phone Available, Sewer Available, Underground Utilities, Water Available
Waterfront Description None
View Other
Roof Type Composition,Shingle
Street Surface Asphalt
Accessibility Accessible Kitchen, Accessible Doors, Accessible Entrance
Handicap Access Accessible Kitchen, Accessible Doors, Accessible Entrance
Porch Patio
Total Parking Spaces 3
Private Pool true
Building
Lot Description Corner Lot, Landscaped, Level, Private
Story Two
Foundation Concrete Perimeter
Sewer Public Sewer
Water Public
Architectural Style Townhouse, Traditional
Level or Stories Two
Structure Type Brick 3 Sides
New Construction No
Construction Status Updated/Remodeled
Schools
Elementary Schools Manning Oaks
Middle Schools Hopewell
High Schools Alpharetta
Others
HOA Fee Include Cable TV,Internet,Maintenance Grounds,Maintenance Structure,Reserve Fund,Security,Swim,Termite
Senior Community no
Restrictions true
Ownership Other
Financing no
Special Listing Condition None

GET MORE INFORMATION
REALTORS® | Lic# 362417 | 377664







