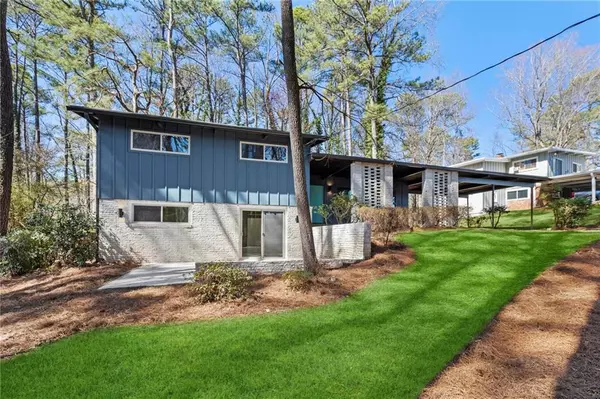4 Beds
3 Baths
2,072 SqFt
4 Beds
3 Baths
2,072 SqFt
Key Details
Property Type Single Family Home
Sub Type Single Family Residence
Listing Status Coming Soon
Purchase Type For Sale
Square Footage 2,072 sqft
Price per Sqft $333
Subdivision Northcrest
MLS Listing ID 7519687
Style Mid-Century Modern
Bedrooms 4
Full Baths 3
Construction Status Updated/Remodeled
HOA Y/N No
Originating Board First Multiple Listing Service
Year Built 1963
Annual Tax Amount $7,087
Tax Year 2024
Lot Size 0.420 Acres
Acres 0.42
Property Sub-Type Single Family Residence
Property Description
The kitchen will blow you away with the sleek dual colored cabinets, pristine quartzite countertops, eye-popping fixtures, and a stainless steel appliance package. Plenty of room around the island for cooking and entertaining and loads of cabinet storage! The original Miami brick accent wall offers a chic partition for the kitchen and living area. Pull up your comfy barstools to the tiered island and admire chefs doing their thing.
The original shared bathroom has been modified into two full bathrooms that are fantastically tiled with gorgeous vanities. Just a few steps down is the lower level living area with MORE original brick and a corner fireplace. New sliding doors take you to the lower front patio perfectly situated for relaxation and to enjoy the private wooded front yard. Out back is an additional new oversized concrete patio ideal for grills, smokers, or maybe even a hot tub. The private, flat, fenced-in back yard invites your playful pets, vegetable garden, or a child's play set.
When returning from a trip to the store or unloading from vacation, the front porch offers even more usable & covered space with maximum shade and protection from the elements. Don't miss the decorative rain chain just outside the carport. The crawlspace has been encapsulated, new French drains have been installed, and the windows are all new and energy efficient to keep power bills as minimal as possible. This build and design team has thought of EVERYTHING for you to live in peaceful bliss without worry! Don't miss this opportunity in the Lakeside HS district with easy access to interstates, Emory University, the CDC, CHOA, St Pius, and all things in the Northcrest/Tucker area.
Location
State GA
County Dekalb
Lake Name None
Rooms
Bedroom Description Roommate Floor Plan
Other Rooms None
Basement Crawl Space
Dining Room Open Concept
Interior
Interior Features Beamed Ceilings, Double Vanity, High Ceilings 10 ft Main, Low Flow Plumbing Fixtures, Vaulted Ceiling(s), Walk-In Closet(s)
Heating Central, ENERGY STAR Qualified Equipment, Forced Air, Natural Gas
Cooling Ceiling Fan(s), Central Air, ENERGY STAR Qualified Equipment
Flooring Ceramic Tile, Hardwood, Luxury Vinyl
Fireplaces Number 1
Fireplaces Type Brick
Window Features Double Pane Windows,ENERGY STAR Qualified Windows,Skylight(s)
Appliance Dishwasher, Disposal, Electric Water Heater, ENERGY STAR Qualified Appliances, Gas Range, Microwave, Range Hood, Refrigerator
Laundry Electric Dryer Hookup, Laundry Room, Lower Level
Exterior
Exterior Feature Private Yard, Rain Gutters, Other
Parking Features Carport, Covered, Level Driveway
Fence Back Yard, Chain Link
Pool None
Community Features Near Public Transport, Near Schools, Near Shopping
Utilities Available Electricity Available, Natural Gas Available, Sewer Available, Water Available
Waterfront Description None
View Neighborhood, Trees/Woods
Roof Type Composition
Street Surface Asphalt
Accessibility None
Handicap Access None
Porch Covered, Front Porch, Patio
Private Pool false
Building
Lot Description Back Yard, Front Yard, Level
Story Multi/Split
Foundation Block
Sewer Public Sewer
Water Public
Architectural Style Mid-Century Modern
Level or Stories Multi/Split
Structure Type Brick,Frame,Lap Siding
New Construction No
Construction Status Updated/Remodeled
Schools
Elementary Schools Pleasantdale
Middle Schools Henderson - Dekalb
High Schools Lakeside - Dekalb
Others
Senior Community no
Restrictions false
Tax ID 18 292 07 009
Special Listing Condition None

GET MORE INFORMATION
REALTORS® | Lic# 362417 | 377664







