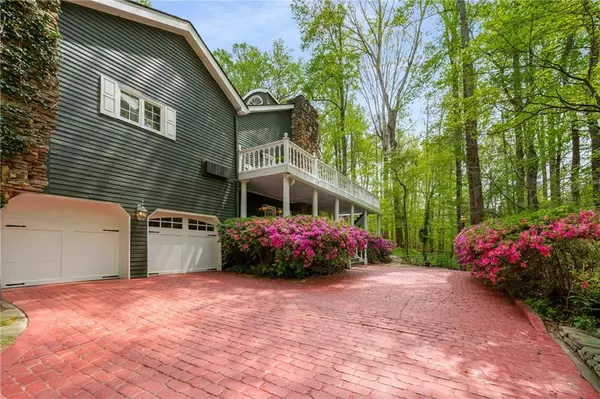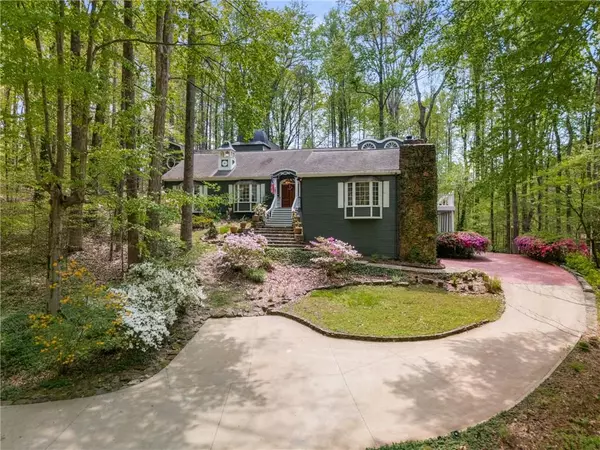5 Beds
5.5 Baths
6,144 SqFt
5 Beds
5.5 Baths
6,144 SqFt
Open House
Sat Aug 30, 2:00pm - 4:00pm
Key Details
Property Type Single Family Home
Sub Type Single Family Residence
Listing Status Active
Purchase Type For Sale
Square Footage 6,144 sqft
Price per Sqft $207
Subdivision Georgetown
MLS Listing ID 7548724
Style European,French Provincial,Victorian
Bedrooms 5
Full Baths 5
Half Baths 1
Construction Status Updated/Remodeled
HOA Y/N No
Year Built 1985
Annual Tax Amount $992
Tax Year 2024
Lot Size 4.260 Acres
Acres 4.26
Property Sub-Type Single Family Residence
Source First Multiple Listing Service
Property Description
A recently installed concrete driveway winds through a picturesque landscape, passing a rippling creek before arriving at the exquisitely landscaped home. Step inside to discover mahogany floors, real cedar beams, and volume ceilings, along with three wood-burning stacked stone fireplaces and repurposed heart of pine 8” plank flooring in the expansive 24' x 24' chef's kitchen.
The home offers three spacious en-suite bedrooms, two laundry rooms, and flexible living spaces ideal for multi-generational living. A large gym with full-length mirrors adds to the versatility. Unique details—such as vintage doorknobs, three stained glass window features, and a blend of rustic and refined materials—enhance the character of this extraordinary property.
A true highlight of this home in the private interior courtyard, a charming bistro-style retreat nestled between the two wings of the house. Featuring overhead lighting and a peaceful ambiance, it is the perfect spot for morning coffee, intimate gatherings, or simply enjoying the outdoors in total seclusion.
Outdoor living is just as impressive, with expansive rocking chair porches, decks with stately columns and balusters. The beautifully maintained grounds showcase mature azaleas, hydrangeas, and a koi pond with a cascading waterfall, offering a peaceful retreat.
No HOA means the freedom to expand or customize as you desire. This lovingly maintained estate, built and cherished by its original owners, is an exceptional opportunity to own a private, custom sanctuary in a prime location. Don't miss this one-of-a-kind opportunity!
Location
State GA
County Forsyth
Area Georgetown
Lake Name None
Rooms
Bedroom Description Double Master Bedroom,In-Law Floorplan,Master on Main
Other Rooms None
Basement Finished Bath, Full, Exterior Entry
Main Level Bedrooms 3
Dining Room Open Concept, Seats 12+
Kitchen Country Kitchen, Eat-in Kitchen, Kitchen Island, Pantry, Stone Counters
Interior
Interior Features High Ceilings 10 ft Main, Bookcases, Crown Molding, Entrance Foyer, Beamed Ceilings, Walk-In Closet(s)
Heating Central, Electric, Heat Pump, Propane
Cooling Ceiling Fan(s), Central Air, Electric, Heat Pump, Attic Fan
Flooring Brick, Carpet, Hardwood, Wood
Fireplaces Number 5
Fireplaces Type Basement, Family Room, Living Room, Master Bedroom, Masonry
Equipment Air Purifier
Window Features Bay Window(s),Double Pane Windows,Skylight(s)
Appliance Dishwasher, Dryer, Electric Water Heater, Gas Range, Microwave, Refrigerator
Laundry In Basement, Laundry Chute, Laundry Room, Main Level
Exterior
Exterior Feature Private Yard, Balcony, Lighting, Courtyard
Parking Features Garage Door Opener, Garage
Garage Spaces 2.0
Fence Invisible
Pool None
Community Features None
Utilities Available Cable Available, Underground Utilities
Waterfront Description None
View Y/N Yes
View Trees/Woods
Roof Type Composition
Street Surface Asphalt
Accessibility None
Handicap Access None
Porch Covered, Deck, Patio, Side Porch
Total Parking Spaces 4
Private Pool false
Building
Lot Description Creek On Lot, Cul-De-Sac, Landscaped, Private, Wooded
Story Three Or More
Foundation Concrete Perimeter
Sewer Septic Tank
Water Public
Architectural Style European, French Provincial, Victorian
Level or Stories Three Or More
Structure Type Stone,Wood Siding
Construction Status Updated/Remodeled
Schools
Elementary Schools New Hope - Forsyth
Middle Schools Piney Grove
High Schools Denmark High School
Others
Senior Community no
Restrictions false
Tax ID 106 053
Virtual Tour https://drive.google.com/file/d/1vGFXbXCt4XsNckcuVz-nPegofIJ6Ib_6/view?usp=drive_web

GET MORE INFORMATION
REALTORS® | Lic# 362417 | 377664







