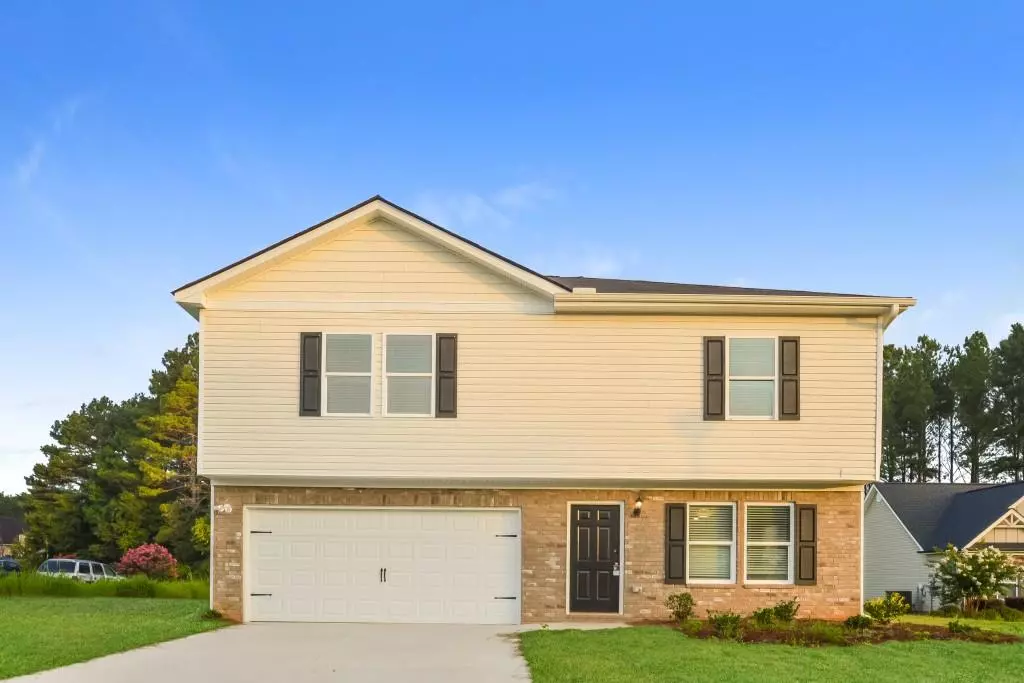4 Beds
2.5 Baths
1,824 SqFt
4 Beds
2.5 Baths
1,824 SqFt
Key Details
Property Type Single Family Home
Sub Type Single Family Residence
Listing Status Pending
Purchase Type For Sale
Square Footage 1,824 sqft
Price per Sqft $156
Subdivision Long Branch Meadows
MLS Listing ID 7604756
Style Traditional
Bedrooms 4
Full Baths 2
Half Baths 1
Construction Status Resale
HOA Y/N No
Year Built 2022
Annual Tax Amount $2,566
Tax Year 2024
Lot Size 0.690 Acres
Acres 0.69
Property Sub-Type Single Family Residence
Source First Multiple Listing Service
Property Description
Location
State GA
County Newton
Area Long Branch Meadows
Lake Name None
Rooms
Bedroom Description Oversized Master,Other
Other Rooms None
Basement None
Dining Room Open Concept
Kitchen Cabinets White, Pantry, Stone Counters, View to Family Room
Interior
Interior Features Other
Heating Central
Cooling Ceiling Fan(s), Central Air
Flooring Carpet, Luxury Vinyl
Fireplaces Type None
Equipment None
Window Features None
Appliance Dishwasher, Electric Range, Microwave, Refrigerator
Laundry Common Area, In Hall, Laundry Room, Main Level
Exterior
Exterior Feature Other
Parking Features Driveway, Garage
Garage Spaces 2.0
Fence None
Pool None
Community Features None
Utilities Available Cable Available, Electricity Available, Phone Available, Water Available
Waterfront Description None
View Y/N Yes
View Neighborhood
Roof Type Composition
Street Surface Paved
Accessibility None
Handicap Access None
Porch None
Private Pool false
Building
Lot Description Back Yard, Level
Story Two
Foundation Slab
Sewer Septic Tank
Water Public
Architectural Style Traditional
Level or Stories Two
Structure Type Vinyl Siding
Construction Status Resale
Schools
Elementary Schools Mansfield
Middle Schools Indian Creek
High Schools Alcovy
Others
Senior Community no
Restrictions false
Tax ID 0104A00000044000
Acceptable Financing Cash, Conventional, FHA, VA Loan
Listing Terms Cash, Conventional, FHA, VA Loan
Financing no

GET MORE INFORMATION
REALTORS® | Lic# 362417 | 377664







