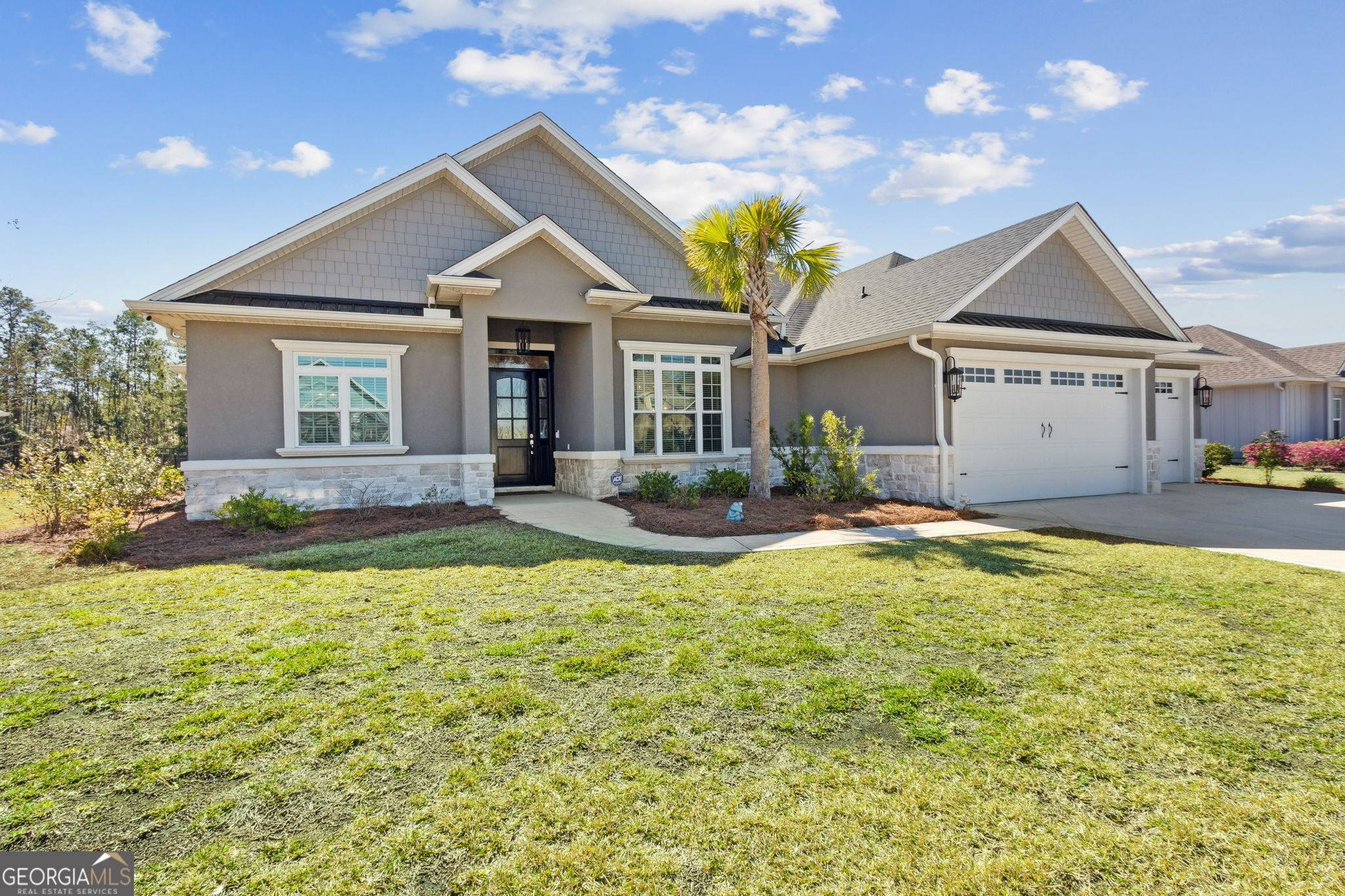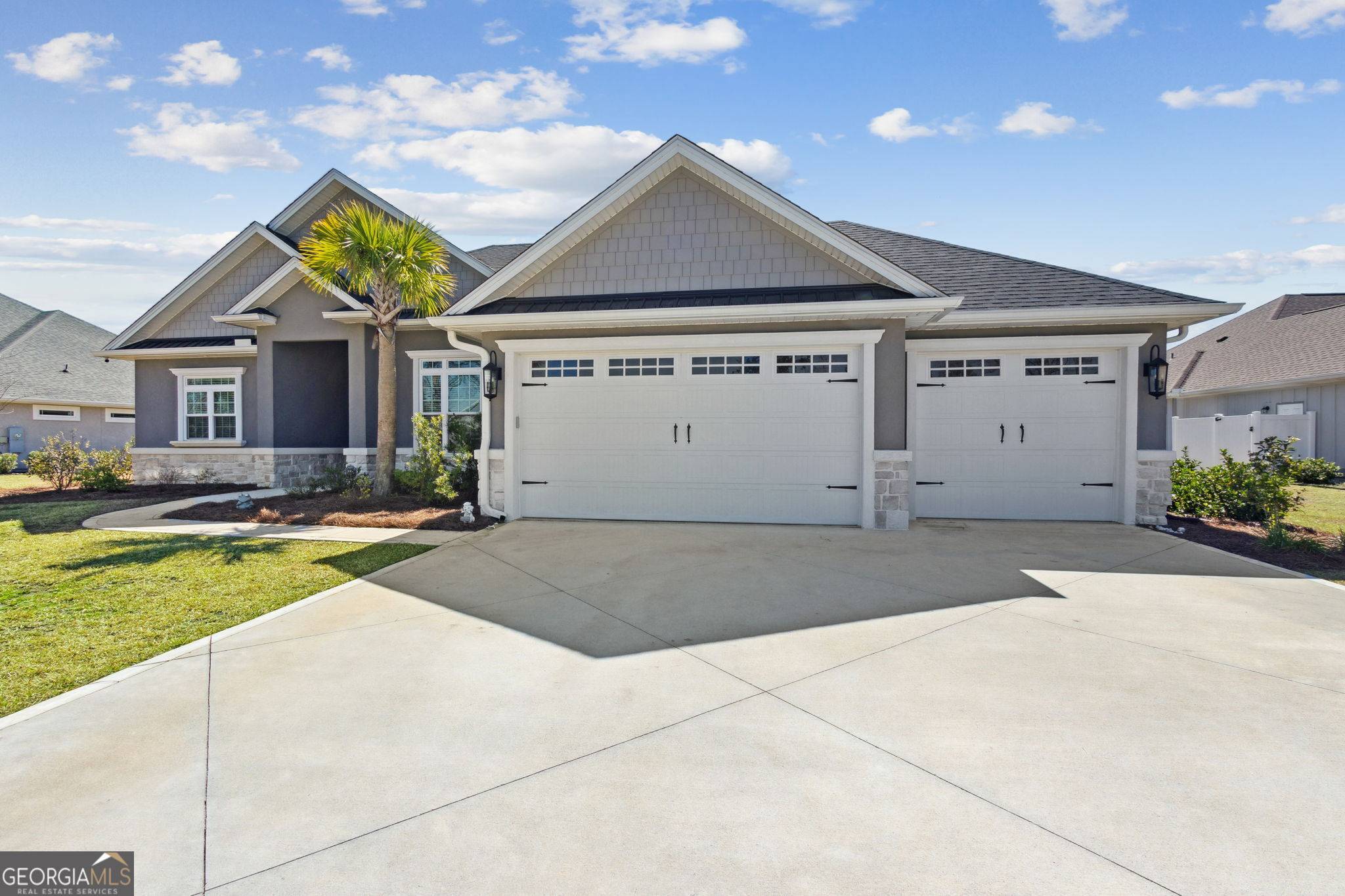4 Beds
3 Baths
2,884 SqFt
4 Beds
3 Baths
2,884 SqFt
Key Details
Property Type Single Family Home
Sub Type Single Family Residence
Listing Status New
Purchase Type For Rent
Square Footage 2,884 sqft
Subdivision Fiddlers Cove
MLS Listing ID 10558189
Style Traditional
Bedrooms 4
Full Baths 3
HOA Y/N Yes
Year Built 2022
Lot Size 0.380 Acres
Acres 0.38
Lot Dimensions 16552.8
Property Sub-Type Single Family Residence
Source Georgia MLS 2
Property Description
Location
State GA
County Camden
Rooms
Basement None
Interior
Interior Features Bookcases, Double Vanity, High Ceilings, Separate Shower, Soaking Tub, Tile Bath, Walk-In Closet(s)
Heating Central, Electric
Cooling Ceiling Fan(s), Central Air, Electric
Flooring Carpet, Tile
Fireplace No
Appliance Dishwasher, Microwave, Range, Refrigerator
Laundry Mud Room
Exterior
Parking Features Garage, Attached, Garage Door Opener
Community Features Gated, Golf, Pool, Sidewalks, Street Lights
Utilities Available Cable Available, Electricity Available, Phone Available, Sewer Connected, Underground Utilities, Water Available
View Y/N No
Roof Type Composition
Garage Yes
Private Pool No
Building
Lot Description Level
Faces From Laurel Island Pkwy, turn left onto Marsh Harbour Pkwy. Make the first left onto Fiddlers Cove Dr. Continue straight until you have to make a forced right on Jake Colton Dr. Turn right onto Riley Hunter Dr. House will be on the right.
Foundation Slab
Sewer Public Sewer
Water Public
Structure Type Stucco
New Construction Yes
Schools
Elementary Schools Sugarmill
Middle Schools Saint Marys
High Schools Camden County
Others
HOA Fee Include Facilities Fee,Swimming
Tax ID 106D 074
Special Listing Condition New Construction
Pets Allowed Call

GET MORE INFORMATION
REALTORS® | Lic# 362417 | 377664







