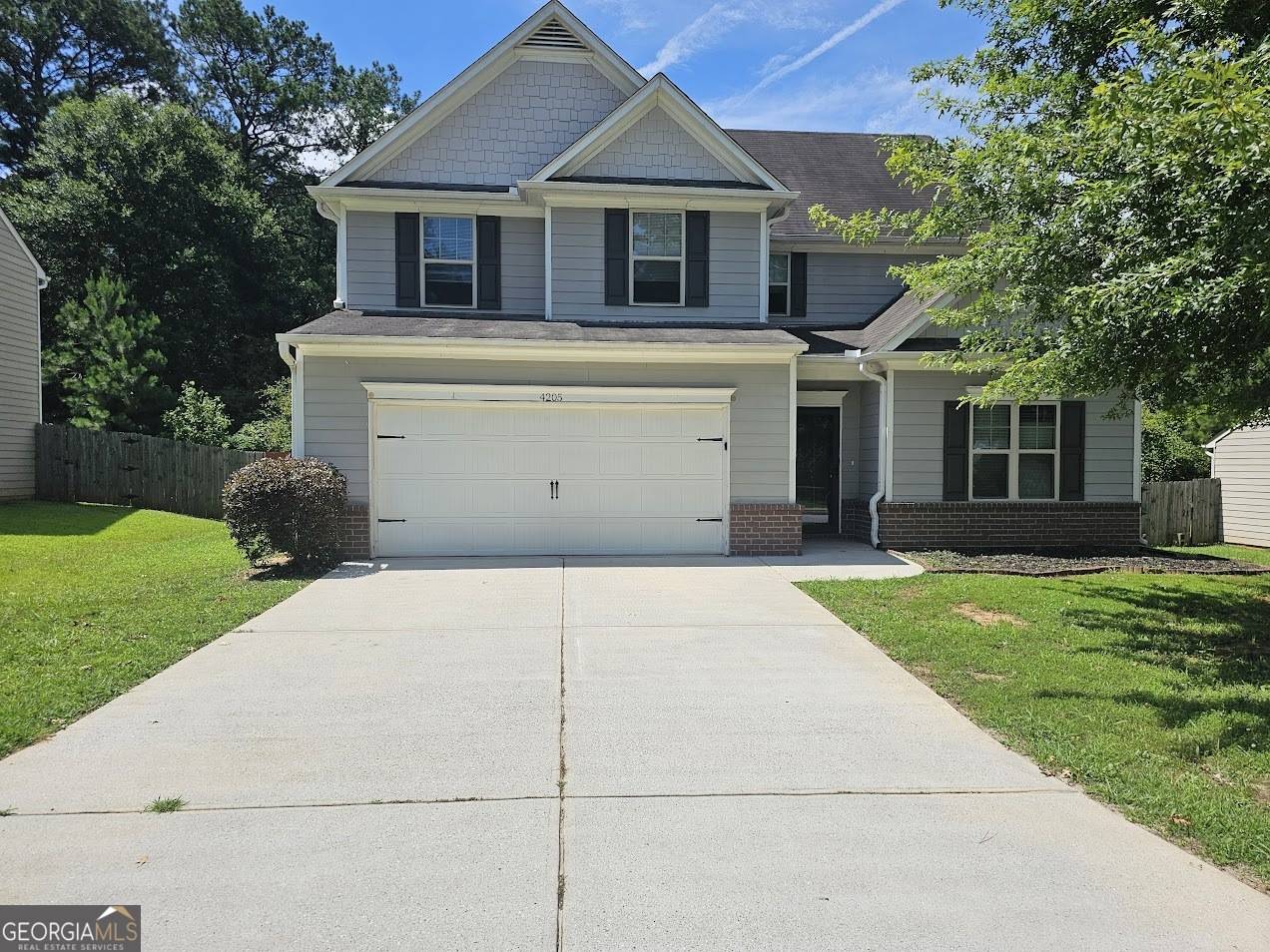4 Beds
2.5 Baths
2,284 SqFt
4 Beds
2.5 Baths
2,284 SqFt
Key Details
Property Type Single Family Home
Sub Type Single Family Residence
Listing Status Active Under Contract
Purchase Type For Sale
Square Footage 2,284 sqft
Price per Sqft $131
Subdivision Semaphore Crossing
MLS Listing ID 10559485
Style Brick/Frame,Traditional
Bedrooms 4
Full Baths 2
Half Baths 1
HOA Fees $252
HOA Y/N Yes
Year Built 2014
Annual Tax Amount $5,024
Tax Year 24
Property Sub-Type Single Family Residence
Source Georgia MLS 2
Property Description
Location
State GA
County Clayton
Rooms
Basement None
Interior
Interior Features High Ceilings, Soaking Tub, Rear Stairs, Separate Shower
Heating Natural Gas, Central
Cooling Gas, Zoned, Dual
Flooring Other
Fireplace No
Appliance Dishwasher, Disposal, Microwave, Range, Refrigerator
Laundry In Hall
Exterior
Parking Features Garage, Attached
Garage Spaces 2.0
Fence Fenced
Community Features Park, Playground, Sidewalks, Street Lights
Utilities Available Underground Utilities, Cable Available, Sewer Connected
View Y/N No
Roof Type Composition
Total Parking Spaces 2
Garage Yes
Private Pool No
Building
Lot Description Private
Faces From I75 S, take Exit 231 (Duncan Memorial Hwy). Head east on Mt Zion Blvd, then turn right onto Stilwell Dr. Continue approximately 0.7 miles; 4205 will be on your right.
Foundation Slab
Sewer Public Sewer
Water Public
Structure Type Concrete
New Construction No
Schools
Elementary Schools Roberta Smith
Middle Schools Adamson
High Schools Morrow
Others
HOA Fee Include Insurance
Tax ID 12135B C004
Acceptable Financing Cash, Conventional, FHA, VA Loan
Listing Terms Cash, Conventional, FHA, VA Loan
Special Listing Condition Resale

GET MORE INFORMATION
REALTORS® | Lic# 362417 | 377664







