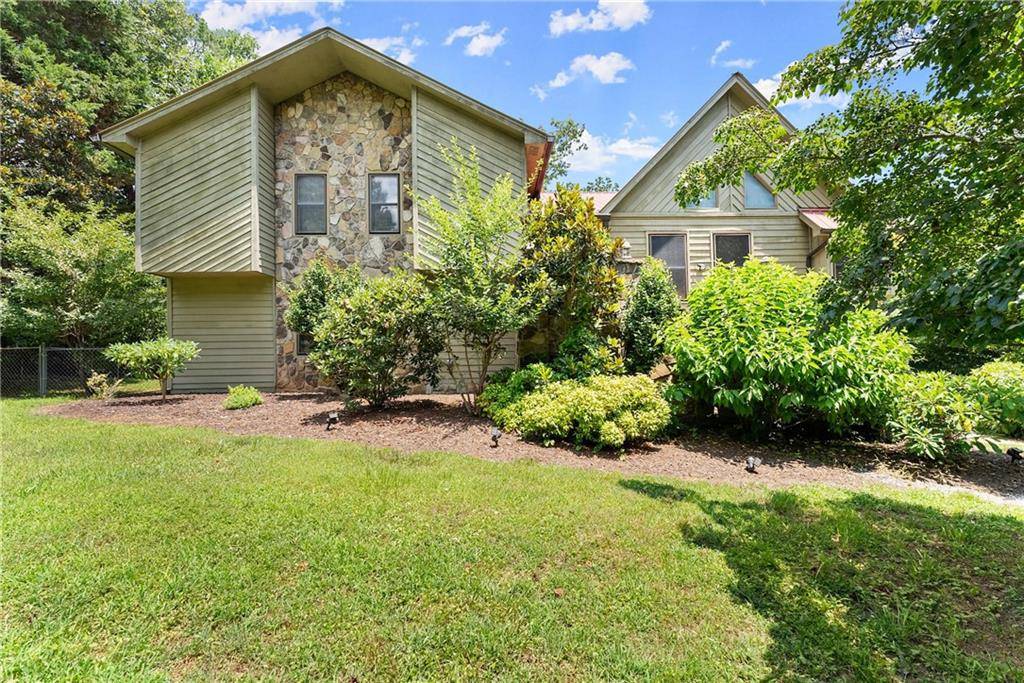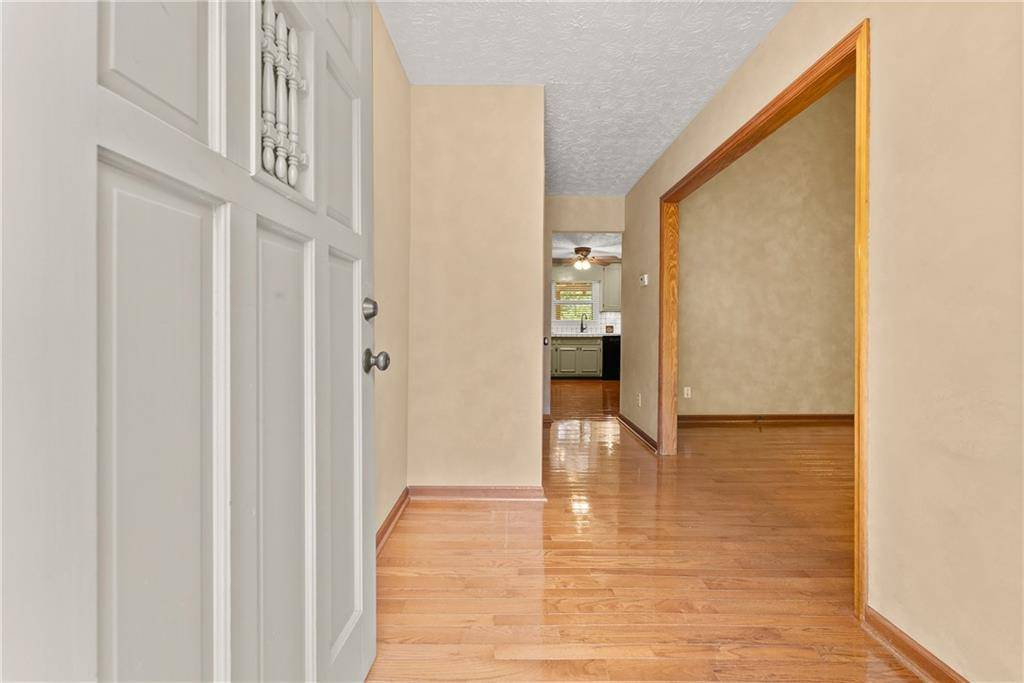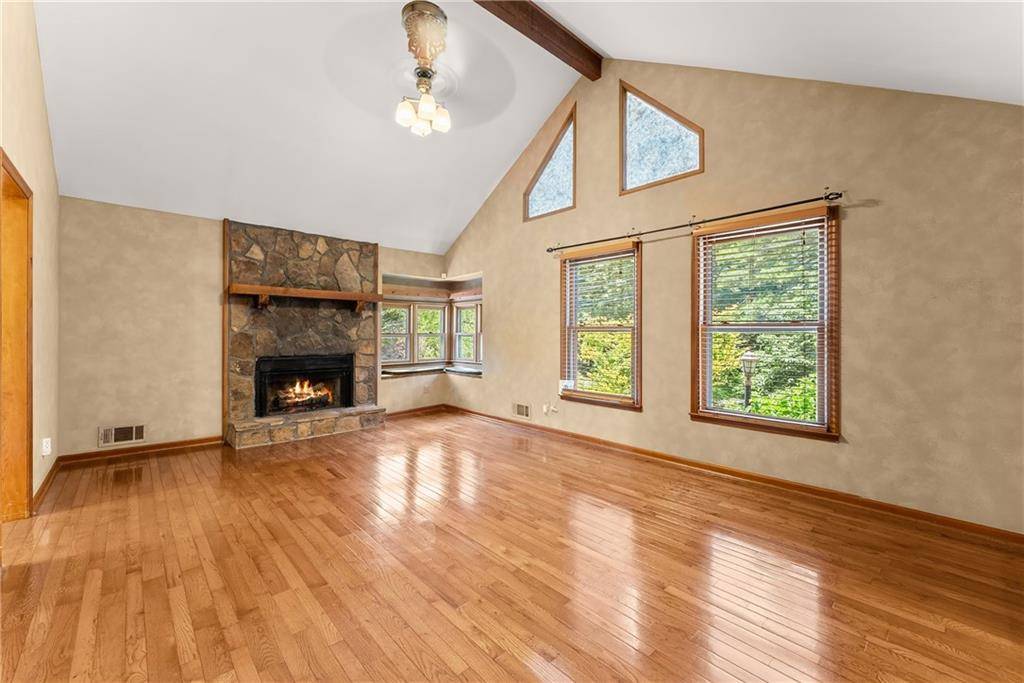5 Beds
3 Baths
2,452 SqFt
5 Beds
3 Baths
2,452 SqFt
Key Details
Property Type Single Family Home
Sub Type Single Family Residence
Listing Status Active
Purchase Type For Sale
Square Footage 2,452 sqft
Price per Sqft $215
Subdivision Crown Mountain Estates
MLS Listing ID 7609497
Style Chalet,Country,Other
Bedrooms 5
Full Baths 3
Construction Status Resale
HOA Y/N No
Year Built 1985
Annual Tax Amount $2,418
Tax Year 2024
Lot Size 1.135 Acres
Acres 1.135
Property Sub-Type Single Family Residence
Source First Multiple Listing Service
Property Description
Location
State GA
County Lumpkin
Area Crown Mountain Estates
Lake Name None
Rooms
Bedroom Description None
Other Rooms Outbuilding, Shed(s)
Basement Finished
Dining Room Open Concept
Kitchen Breakfast Bar, Cabinets Other, Pantry, Tile Counters
Interior
Interior Features Cathedral Ceiling(s), High Speed Internet, Walk-In Closet(s)
Heating Central, Propane
Cooling Attic Fan, Ceiling Fan(s), Central Air, Electric
Flooring Hardwood, Laminate, Tile
Fireplaces Number 1
Fireplaces Type Family Room, Gas Log
Equipment None
Window Features Double Pane Windows,Insulated Windows
Appliance Dishwasher, Electric Oven, Gas Cooktop, Gas Water Heater, Range Hood
Laundry Laundry Room, Lower Level
Exterior
Exterior Feature Balcony, Rear Stairs, Storage
Parking Features Driveway, Garage, Garage Door Opener, Garage Faces Side, Level Driveway
Garage Spaces 2.0
Fence Back Yard, Chain Link
Pool None
Community Features None
Utilities Available Electricity Available, Phone Available, Water Available, Other
Waterfront Description None
View Y/N Yes
View Mountain(s), Trees/Woods
Roof Type Metal
Street Surface Asphalt
Accessibility None
Handicap Access None
Porch Covered, Deck, Rear Porch
Private Pool false
Building
Lot Description Back Yard, Front Yard, Landscaped, Steep Slope, Other
Story Multi/Split
Foundation Brick/Mortar, Slab
Sewer Septic Tank
Water Public
Architectural Style Chalet, Country, Other
Level or Stories Multi/Split
Structure Type Frame,Stucco,Wood Siding
Construction Status Resale
Schools
Elementary Schools Cottrell
Middle Schools Lumpkin County
High Schools Lumpkin County
Others
Senior Community no
Restrictions false
Tax ID 062A 027
Financing no

GET MORE INFORMATION
REALTORS® | Lic# 362417 | 377664







