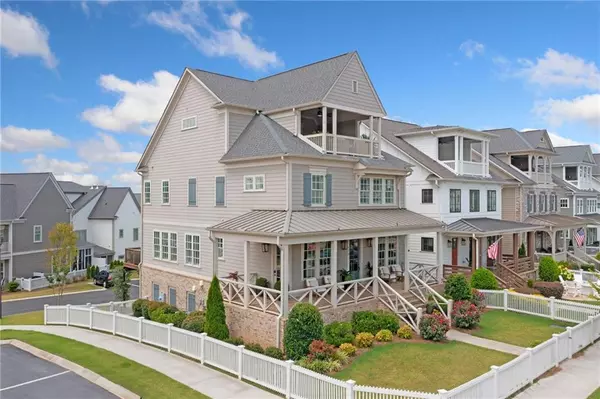4 Beds
4.5 Baths
4,106 SqFt
4 Beds
4.5 Baths
4,106 SqFt
Key Details
Property Type Single Family Home
Sub Type Single Family Residence
Listing Status Pending
Purchase Type For Sale
Square Footage 4,106 sqft
Price per Sqft $304
Subdivision South On Main
MLS Listing ID 7612562
Style Traditional,Other
Bedrooms 4
Full Baths 4
Half Baths 1
Construction Status Resale
HOA Fees $210/mo
HOA Y/N Yes
Year Built 2020
Annual Tax Amount $11,540
Tax Year 2024
Lot Size 5,227 Sqft
Acres 0.12
Property Sub-Type Single Family Residence
Source First Multiple Listing Service
Property Description
The main level is bathed in natural light thanks to its ideal orientation and expansive windows. Designed for both everyday living and elegant entertaining, it features a formal dining room, a sitting room, and an open-concept living area with upgraded lighting throughout. The chef's kitchen is a true showstopper—complete with custom cabinetry (including spice and oil & vinegar drawers), a Thermador dual-fuel convection oven, Miele built-in counter-depth refrigerator, quartz countertops, large island, and a dry bar with glass doors. Step out onto the deck off the kitchen or relax on the covered wrap-around porch—perfect for morning coffee or evening gatherings. The second level hosts the luxurious primary suite, adorned with elegant wainscoting, an ensuite bath featuring a soaker tub, double vanity, and an extra-large walk-in closet. Two secondary bedrooms share a Jack & Jill bath, and the spacious laundry room includes a sink for added convenience. On the top level, you'll find a fourth bedroom, full bath, and an expansive bonus living area that opens to a Sky Terrace with panoramic views of the neighborhood and community garden—a true retreat in the sky. The terrace level offers versatility with custom built-ins, perfect for a home office or media room, plus a flex space that can serve as a 5th bedroom with a full ensuite bath. Additional features include a mudroom, 3-car garage, plantation shutters throughout, irrigation system, low voltage lighting, and a fully fenced yard. Don't miss this rare opportunity to own a feature-rich home in one of Woodstock's most vibrant communities—a quick walk or golf cart ride to shops, restaurants, and all that downtown Woodstock has to offer.
Location
State GA
County Cherokee
Area South On Main
Lake Name None
Rooms
Bedroom Description Oversized Master,Other
Other Rooms None
Basement Other
Dining Room Separate Dining Room
Kitchen Breakfast Bar, Cabinets White, Eat-in Kitchen, Kitchen Island, Pantry, Stone Counters, View to Family Room, Other
Interior
Interior Features Bookcases, Crown Molding, Disappearing Attic Stairs, Double Vanity, Dry Bar, Elevator, Entrance Foyer, High Ceilings 10 ft Main, High Speed Internet, Recessed Lighting, Walk-In Closet(s)
Heating Central, Forced Air, Natural Gas
Cooling Ceiling Fan(s), Central Air, Electric, Zoned
Flooring Carpet, Ceramic Tile, Hardwood
Fireplaces Number 1
Fireplaces Type Blower Fan, Electric, Family Room, Gas Log, Gas Starter
Equipment Irrigation Equipment
Window Features Insulated Windows,Plantation Shutters
Appliance Dishwasher, Disposal, Gas Range, Gas Water Heater, Microwave, Range Hood, Refrigerator
Laundry Laundry Room, Sink, Upper Level
Exterior
Exterior Feature Lighting
Parking Features Garage, Garage Faces Rear
Garage Spaces 3.0
Fence Fenced, Wood
Pool None
Community Features Clubhouse, Dog Park, Fitness Center, Homeowners Assoc, Near Shopping, Near Trails/Greenway, Park, Playground, Pool, Sidewalks, Street Lights, Other
Utilities Available Cable Available, Electricity Available, Natural Gas Available, Sewer Available, Underground Utilities, Water Available
Waterfront Description None
View Y/N Yes
View Neighborhood, Park/Greenbelt
Roof Type Metal,Shingle
Street Surface Asphalt
Accessibility Accessible Elevator Installed
Handicap Access Accessible Elevator Installed
Porch Covered, Deck, Front Porch, Terrace, Wrap Around
Total Parking Spaces 3
Private Pool false
Building
Lot Description Corner Lot, Front Yard, Landscaped, Level, Sprinklers In Front, Sprinklers In Rear
Story Three Or More
Foundation Slab
Sewer Public Sewer
Water Public
Architectural Style Traditional, Other
Level or Stories Three Or More
Structure Type Brick,Cement Siding
Construction Status Resale
Schools
Elementary Schools Woodstock
Middle Schools Woodstock
High Schools Woodstock
Others
HOA Fee Include Maintenance Grounds,Swim
Senior Community no
Restrictions true
Tax ID 15N12J 328
Acceptable Financing Cash, Conventional, FHA, VA Loan
Listing Terms Cash, Conventional, FHA, VA Loan
Virtual Tour https://www.559sclubdr.com/unbranded

GET MORE INFORMATION
REALTORS® | Lic# 362417 | 377664







