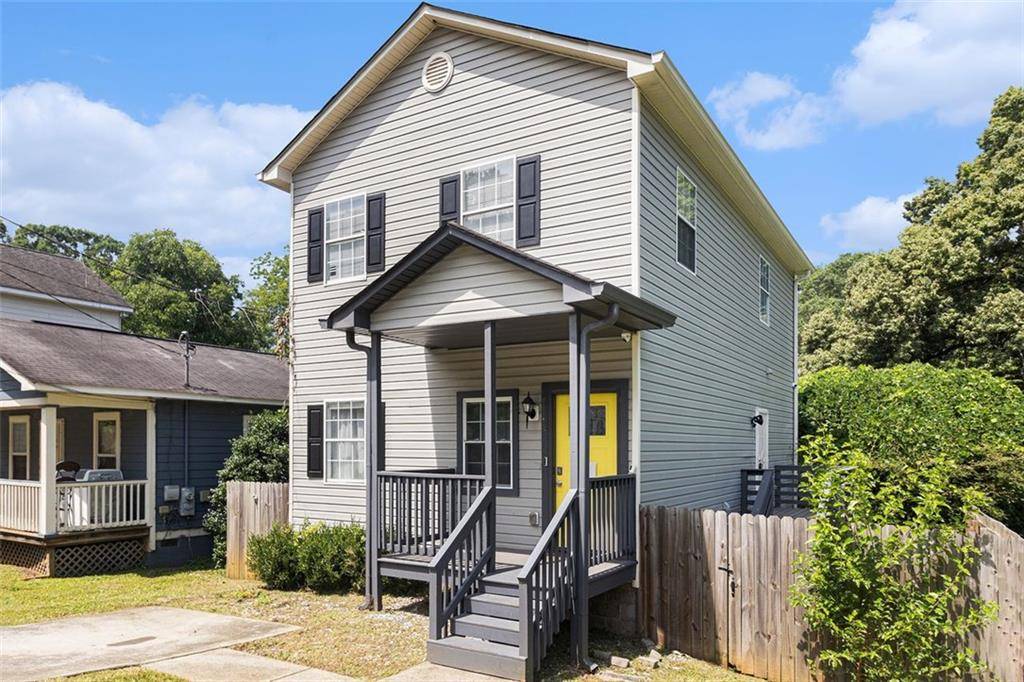3 Beds
3 Baths
1,584 SqFt
3 Beds
3 Baths
1,584 SqFt
Key Details
Property Type Single Family Home
Sub Type Single Family Residence
Listing Status Active
Purchase Type For Sale
Square Footage 1,584 sqft
Price per Sqft $246
MLS Listing ID 7617019
Style A-Frame
Bedrooms 3
Full Baths 3
Construction Status Updated/Remodeled
HOA Y/N No
Year Built 2002
Annual Tax Amount $4,825
Tax Year 2025
Lot Size 4,312 Sqft
Acres 0.099
Property Sub-Type Single Family Residence
Source First Multiple Listing Service
Property Description
investment opportunities.
Location
State GA
County Fulton
Area None
Lake Name None
Rooms
Bedroom Description In-Law Floorplan,Roommate Floor Plan,Split Bedroom Plan
Other Rooms None
Basement None
Main Level Bedrooms 1
Dining Room Open Concept
Kitchen Cabinets Other, Other Surface Counters, Eat-in Kitchen, View to Family Room
Interior
Interior Features High Ceilings 9 ft Main, High Ceilings 9 ft Upper
Heating Central
Cooling Central Air
Flooring Laminate
Fireplaces Type None
Equipment None
Window Features None
Appliance Dishwasher, Electric Range, Refrigerator
Laundry Laundry Closet
Exterior
Exterior Feature Awning(s)
Parking Features Driveway
Fence Back Yard
Pool None
Community Features Near Beltline, Public Transportation, Park
Utilities Available Cable Available, Electricity Available, Phone Available, Water Available
Waterfront Description None
View Y/N Yes
View Other
Roof Type Composition
Street Surface Asphalt
Accessibility None
Handicap Access None
Porch Covered, Front Porch
Total Parking Spaces 2
Private Pool false
Building
Lot Description Back Yard
Story Two
Foundation Slab
Sewer Public Sewer
Water Public
Architectural Style A-Frame
Level or Stories Two
Structure Type Aluminum Siding
Construction Status Updated/Remodeled
Schools
Elementary Schools Charles L. Gideons
Middle Schools David T Howard
High Schools G.W. Carver
Others
Senior Community no
Restrictions false

GET MORE INFORMATION
REALTORS® | Lic# 362417 | 377664







