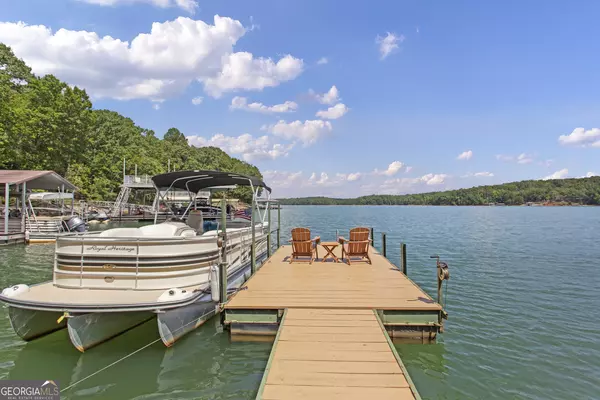3 Beds
2 Baths
1,340 SqFt
3 Beds
2 Baths
1,340 SqFt
Key Details
Property Type Single Family Home
Sub Type Cabin,Single Family Residence
Listing Status Active Under Contract
Purchase Type For Sale
Square Footage 1,340 sqft
Price per Sqft $439
Subdivision Mustang Field
MLS Listing ID 10573981
Style Other
Bedrooms 3
Full Baths 2
HOA Y/N No
Year Built 1978
Annual Tax Amount $2,762
Tax Year 24
Lot Size 0.540 Acres
Acres 0.54
Lot Dimensions 23522.4
Property Sub-Type Cabin,Single Family Residence
Source Georgia MLS 2
Property Description
Location
State GA
County Hart
Rooms
Basement None
Interior
Interior Features High Ceilings, Vaulted Ceiling(s)
Heating Heat Pump
Cooling Heat Pump
Flooring Hardwood
Fireplaces Number 1
Fireplaces Type Gas Log
Fireplace Yes
Appliance Cooktop, Dishwasher, Electric Water Heater
Laundry Other
Exterior
Parking Features Carport
Community Features None
Utilities Available Propane
Waterfront Description Corps of Engineers Control,Floating Dock,Lake,Swim Dock
View Y/N Yes
View Lake
Roof Type Metal
Garage No
Private Pool No
Building
Lot Description Other
Faces I-85 exit 177 on to Hwy 77 towards Hartwell, Lt on Junction 77, Lt on Mt Olivet Rd, Slight Rt on Mt Hebron, Lt on New Hope, Rt on Boleman Hill, Lt Reed Creek Hwy, Lt on Hatton Ford, Lt Mustang Drive, House in RT see sign.
Foundation Block
Sewer Septic Tank
Water Shared Well
Structure Type Log
New Construction No
Schools
Elementary Schools North Hart
Middle Schools Hart County
High Schools Hart County
Others
HOA Fee Include None
Tax ID C64G 030
Special Listing Condition Resale
Virtual Tour https://www.asteroommls.com/pviewer?hideleadgen=1&token=z87dCIdTlkWBJqwxwIFLLQ&viewfloorplan=1

GET MORE INFORMATION
REALTORS® | Lic# 362417 | 377664







