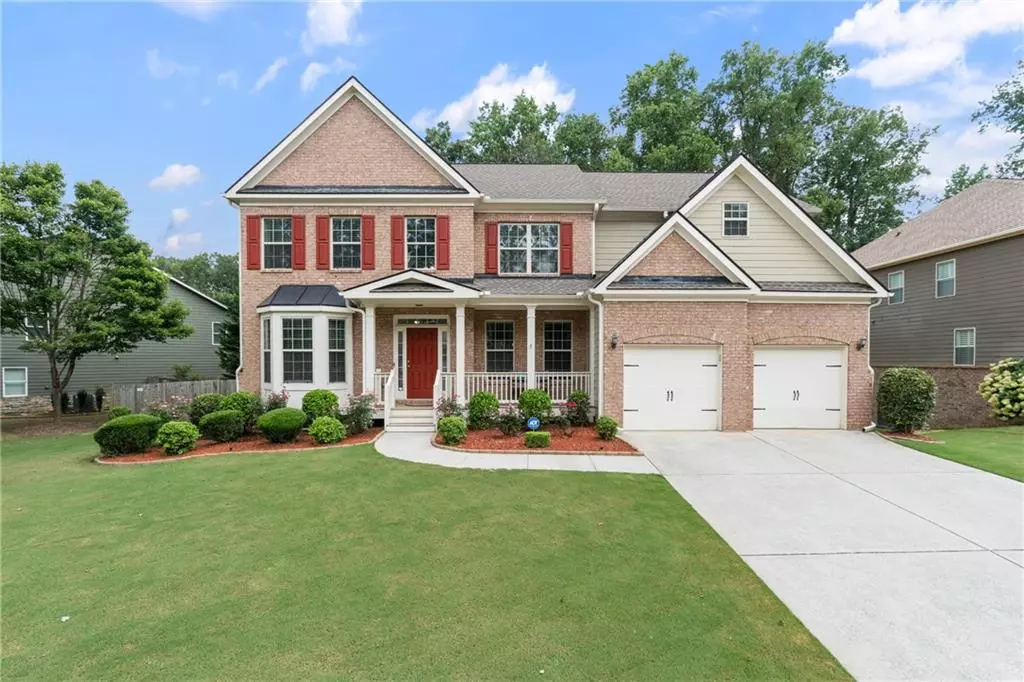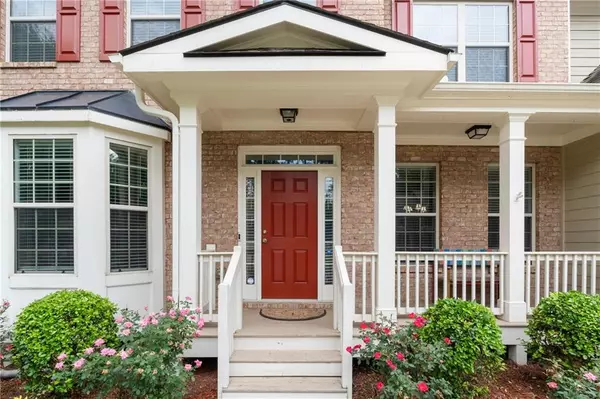5 Beds
3 Baths
4,321 SqFt
5 Beds
3 Baths
4,321 SqFt
OPEN HOUSE
Sat Aug 16, 11:00am - 1:30pm
Key Details
Property Type Single Family Home
Sub Type Single Family Residence
Listing Status Active
Purchase Type For Sale
Square Footage 4,321 sqft
Price per Sqft $133
Subdivision Robinson Glen
MLS Listing ID 7629131
Style Traditional
Bedrooms 5
Full Baths 3
Construction Status Resale
HOA Fees $775/ann
HOA Y/N Yes
Year Built 2009
Annual Tax Amount $4,811
Tax Year 2024
Lot Size 0.280 Acres
Acres 0.28
Property Sub-Type Single Family Residence
Source First Multiple Listing Service
Property Description
The main level features a separate dining room for special gatherings, plus a versatile office or bonus space perfect for working from home, extra living area, or creating a playroom. The open-concept living areas flow seamlessly into the kitchen, making it ideal for entertaining.
Upstairs, you'll find generously sized bedrooms and beautifully appointed baths, providing plenty of space for everyone. The full daylight unfinished basement ready to be finished to your preference offers endless possibilities for expansion, storage, or a dream workshop.
Outside, enjoy a professionally landscaped yard with a fenced backyard, perfect for relaxing, playing, or entertaining. Robinson Glen offers resort-style amenities including a swimming pool, playground, and clubhouse.
Located in the highly acclaimed Hillgrove High School district and just minutes from shopping, dining, and more, this home blends convenience with luxury living.
Don't miss this rare opportunity to own in one of the area's most desirable neighborhoods. Schedule your tour today!
Location
State GA
County Cobb
Area Robinson Glen
Lake Name None
Rooms
Bedroom Description Oversized Master,Sitting Room,Split Bedroom Plan
Other Rooms None
Basement Bath/Stubbed, Daylight, Exterior Entry, Full, Unfinished
Main Level Bedrooms 1
Dining Room Seats 12+, Separate Dining Room
Kitchen Breakfast Bar, Breakfast Room, Cabinets Stain, Eat-in Kitchen, Kitchen Island, Pantry, Stone Counters
Interior
Interior Features Cathedral Ceiling(s), Coffered Ceiling(s), Crown Molding
Heating Central
Cooling Ceiling Fan(s), Central Air
Flooring Hardwood
Fireplaces Number 1
Fireplaces Type Family Room
Equipment None
Window Features Double Pane Windows
Appliance Dishwasher, Disposal, Microwave
Laundry Laundry Room
Exterior
Exterior Feature Private Yard
Parking Features Driveway, Garage
Garage Spaces 2.0
Fence Back Yard, Fenced, Privacy
Pool None
Community Features Clubhouse, Homeowners Assoc, Near Schools, Near Shopping, Near Trails/Greenway, Park, Playground, Pool
Utilities Available Electricity Available, Natural Gas Available, Sewer Available, Underground Utilities
Waterfront Description None
View Y/N Yes
View Neighborhood, Rural
Roof Type Composition
Street Surface Asphalt,Concrete
Accessibility None
Handicap Access None
Porch Covered, Deck
Private Pool false
Building
Lot Description Back Yard, Front Yard, Landscaped, Level, Private
Story Three Or More
Foundation Brick/Mortar, Combination
Sewer Public Sewer
Water Public
Architectural Style Traditional
Level or Stories Three Or More
Structure Type Brick,Wood Siding
Construction Status Resale
Schools
Elementary Schools Dowell
Middle Schools Lovinggood
High Schools Hillgrove
Others
HOA Fee Include Maintenance Grounds,Swim
Senior Community no
Restrictions false
Tax ID 19042200660
Acceptable Financing Cash, Conventional, FHA, USDA Loan, VA Loan
Listing Terms Cash, Conventional, FHA, USDA Loan, VA Loan

GET MORE INFORMATION
REALTORS® | Lic# 362417 | 377664







