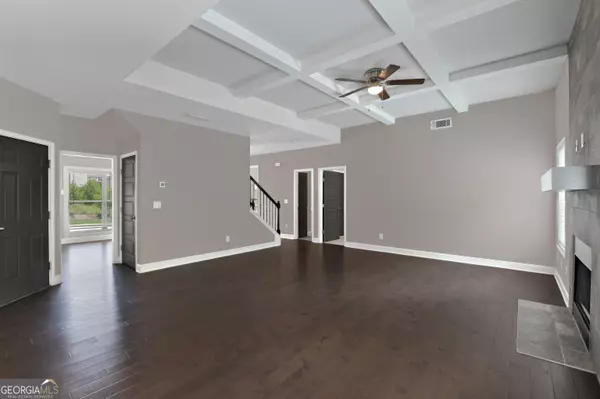8 Beds
4 Baths
4,114 SqFt
8 Beds
4 Baths
4,114 SqFt
Key Details
Property Type Single Family Home
Sub Type Single Family Residence
Listing Status New
Purchase Type For Sale
Square Footage 4,114 sqft
Price per Sqft $132
Subdivision Stone Haven
MLS Listing ID 10581346
Style Brick Front,Traditional
Bedrooms 8
Full Baths 4
HOA Fees $850
HOA Y/N Yes
Year Built 2019
Annual Tax Amount $7,638
Tax Year 24
Lot Size 8,712 Sqft
Acres 0.2
Lot Dimensions 8712
Property Sub-Type Single Family Residence
Source Georgia MLS 2
Property Description
Location
State GA
County Gwinnett
Rooms
Other Rooms Garage(s)
Basement Bath Finished, Concrete, Exterior Entry, Finished
Dining Room Separate Room
Interior
Interior Features Beamed Ceilings, Double Vanity, Master On Main Level, Separate Shower, Soaking Tub, Tile Bath, Tray Ceiling(s), Walk-In Closet(s)
Heating Forced Air, Natural Gas
Cooling Ceiling Fan(s), Central Air, Electric
Flooring Carpet, Hardwood, Vinyl
Fireplaces Number 1
Fireplaces Type Family Room, Gas Starter
Fireplace Yes
Appliance Dishwasher, Disposal, Ice Maker, Microwave, Range, Refrigerator, Stainless Steel Appliance(s)
Laundry Laundry Closet, Upper Level
Exterior
Exterior Feature Balcony
Parking Features Garage, Storage, Attached, Garage Door Opener
Community Features Clubhouse, Lake, Playground, Pool, Sidewalks, Street Lights, Tennis Court(s)
Utilities Available Cable Available, Electricity Available, High Speed Internet, Natural Gas Available, Phone Available, Sewer Connected, Water Available
View Y/N No
Roof Type Composition
Garage Yes
Private Pool No
Building
Lot Description Private, Sloped
Faces Driving Directions (Downtown Atlanta Stone Haven, Dacula) 1. Departure from Downtown Atlanta Head northeast via either I85 North or Peachtree Street/East. 2. Take GA-400 North Merge onto GA400 North, also known as the T. Harvey Mathis Parkway, which runs from Buckhead up through the northern suburbs. en.wikipedia.org +12 atlantahomestoday.com +12 zillow.com +12 rome2rio.com en.wikipedia.org 3. Transition toward Dacula Continue northbound on GA400. Then, take the exit onto University Parkway/US29 East heading toward Dacula. en.wikipedia.org 4. Final stretch into Stone Haven Follow University Parkway (US29) east for roughly 34 miles to reach Dacula. realtor.com +12 en.wikipedia.org +12 xpressga.com +12 In Dacula, navigate local roads through the Stone Haven subdivision to reach Cobblefield Circle. These directions offer a straightforward route using major arteries-ideal for most drivers. The total driving distance is approximately 35-38 miles,
Sewer Public Sewer
Water Public
Structure Type Brick,Concrete,Wood Siding
New Construction No
Schools
Elementary Schools Harbins
Middle Schools Mcconnell
High Schools Archer
Others
HOA Fee Include Maintenance Structure,Management Fee,Other,Swimming,Tennis
Tax ID R5261 370
Special Listing Condition Updated/Remodeled

GET MORE INFORMATION
REALTORS® | Lic# 362417 | 377664







