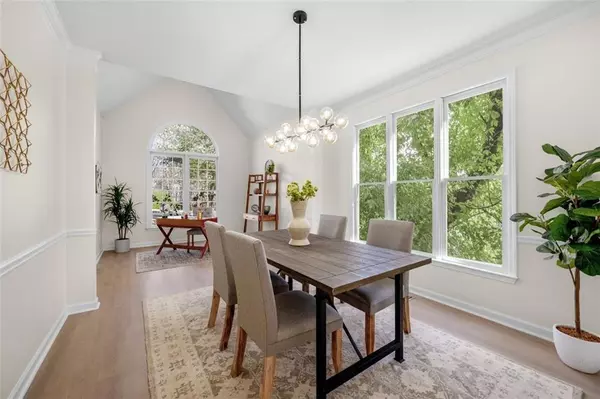5 Beds
3.5 Baths
4,082 SqFt
5 Beds
3.5 Baths
4,082 SqFt
Key Details
Property Type Single Family Home
Sub Type Single Family Residence
Listing Status Active
Purchase Type For Sale
Square Footage 4,082 sqft
Price per Sqft $140
Subdivision Echo Mill
MLS Listing ID 7630101
Style Traditional
Bedrooms 5
Full Baths 3
Half Baths 1
Construction Status Resale
HOA Fees $590/ann
HOA Y/N Yes
Year Built 1998
Annual Tax Amount $4,627
Tax Year 2022
Lot Size 0.353 Acres
Acres 0.353
Property Sub-Type Single Family Residence
Source First Multiple Listing Service
Property Description
Welcome back to 1288 Gate Post Lane - a stunning home in the sought-after Echo Mill community, now available at a new and improved price of $575,000!
This spacious 5-bedroom, 3.5-bathroom home offers over 4,000 sq ft of well-appointed living space. From the grand two-story foyer to the luxurious primary suite and finished terrace level, every detail was designed with comfort and elegance in mind.
Nestled in a serene, family-friendly neighborhood with top-rated schools, resort-style amenities, and beautifully maintained streets, this home offers the perfect blend of luxury and community.
Don't miss this second chance to own a beautifully maintained home at an unbeatable price - schedule your tour today!
Location
State GA
County Cobb
Area Echo Mill
Lake Name None
Rooms
Bedroom Description In-Law Floorplan,Master on Main
Other Rooms Workshop
Basement Daylight, Exterior Entry, Finished, Finished Bath, Full, Interior Entry
Main Level Bedrooms 1
Dining Room Open Concept
Kitchen Breakfast Bar, Eat-in Kitchen, Pantry
Interior
Interior Features Disappearing Attic Stairs, Double Vanity, Entrance Foyer, High Ceilings 9 ft Lower, High Ceilings 9 ft Main, High Ceilings 9 ft Upper, Tray Ceiling(s), Vaulted Ceiling(s), Walk-In Closet(s)
Heating Forced Air, Natural Gas, Zoned
Cooling Ceiling Fan(s), Dual, Electric, Zoned
Flooring Carpet, Ceramic Tile, Hardwood
Fireplaces Number 1
Fireplaces Type Factory Built, Family Room, Gas Starter
Equipment None
Window Features Insulated Windows
Appliance Dishwasher, Gas Water Heater, Microwave
Laundry In Kitchen, Laundry Room
Exterior
Exterior Feature Private Yard
Parking Features Attached, Garage Door Opener, Kitchen Level
Fence None
Pool None
Community Features Clubhouse, Homeowners Assoc, Playground, Pool, Sidewalks, Street Lights, Swim Team, Tennis Court(s)
Utilities Available Cable Available, Underground Utilities
Waterfront Description None
View Y/N Yes
View Other
Roof Type Composition
Street Surface Other
Accessibility None
Handicap Access None
Porch Deck, Patio, Screened
Total Parking Spaces 2
Private Pool false
Building
Lot Description Level, Private, Wooded
Story Two
Foundation Slab
Sewer Public Sewer
Water Public
Architectural Style Traditional
Level or Stories Two
Structure Type Other
Construction Status Resale
Schools
Elementary Schools Kemp - Cobb
Middle Schools Lost Mountain
High Schools Hillgrove
Others
HOA Fee Include Swim,Tennis
Senior Community no
Restrictions false
Tax ID 19029000510
Ownership Fee Simple
Financing no

GET MORE INFORMATION
REALTORS® | Lic# 362417 | 377664







