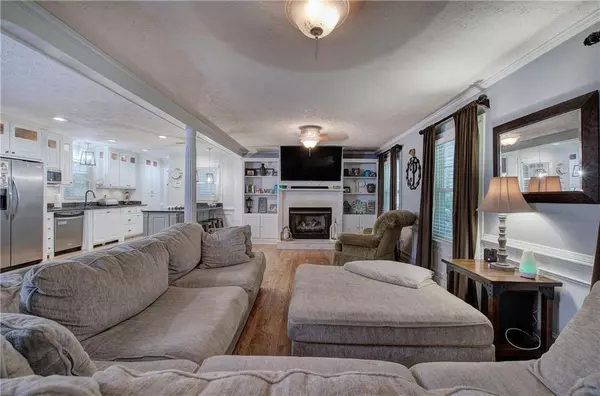4 Beds
3 Baths
2,552 SqFt
4 Beds
3 Baths
2,552 SqFt
Key Details
Property Type Single Family Home
Sub Type Single Family Residence
Listing Status Active
Purchase Type For Sale
Square Footage 2,552 sqft
Price per Sqft $166
Subdivision Garden Hills
MLS Listing ID 7630089
Style Traditional,Other
Bedrooms 4
Full Baths 3
Construction Status Resale
HOA Y/N No
Year Built 1972
Annual Tax Amount $2,617
Tax Year 2024
Lot Size 0.540 Acres
Acres 0.54
Property Sub-Type Single Family Residence
Source First Multiple Listing Service
Property Description
Gorgeous hardwood flooring spans the main level, adding warmth and timeless elegance to the home's interior. The updated eat-in kitchen is a true gem, featuring gleaming granite countertops, crisp white cabinets, a breakfast bar, and enough storage to keep everything organized. Large windows fill the space with natural light, creating a bright and cheerful atmosphere for everyday meals.
Four generously sized bedrooms offer plenty of room for family, guests, or a home office. The large owner's suite provides a peaceful escape with a comfortable layout and a private en suite bath, while the additional bedrooms share easy access to the well-appointed secondary bathroom.
Outdoors, this property truly shines. A large backyard offers endless possibilities for recreation, entertaining, and gardening, while the sparkling pool invites you to relax, cool off, and enjoy warm Georgia days. The surrounding area of Garden Hills is known for its welcoming community feel and convenient location — just minutes from Calhoun's charming downtown, excellent schools, local parks, shopping, and dining. Easy access to I-75 makes commuting a breeze while still allowing you to enjoy the tranquility of suburban living. This home offers the perfect blend of indoor comfort and outdoor fun, making it an ideal place to call home in Northwest Georgia.
Location
State GA
County Gordon
Area Garden Hills
Lake Name None
Rooms
Bedroom Description Oversized Master
Other Rooms Shed(s)
Basement Finished, Finished Bath, Interior Entry
Dining Room Open Concept, Separate Dining Room
Kitchen Breakfast Bar, Cabinets White, Eat-in Kitchen, Pantry, Solid Surface Counters, Stone Counters, View to Family Room
Interior
Interior Features Bookcases, Double Vanity, High Ceilings 9 ft Main, High Speed Internet, Tray Ceiling(s), Walk-In Closet(s)
Heating Central
Cooling Ceiling Fan(s), Central Air
Flooring Carpet, Hardwood
Fireplaces Number 1
Fireplaces Type Factory Built, Family Room
Equipment None
Window Features Insulated Windows
Appliance Dishwasher, Electric Range, Microwave, Refrigerator
Laundry Common Area, Main Level
Exterior
Exterior Feature Private Entrance, Private Yard, Rain Gutters
Parking Features Attached, Carport, Covered, Driveway, Level Driveway
Fence Back Yard, Chain Link
Pool In Ground
Community Features Near Schools, Near Shopping, Near Trails/Greenway, Pool, Restaurant
Utilities Available Cable Available, Electricity Available, Phone Available, Sewer Available, Underground Utilities, Water Available
Waterfront Description None
View Y/N Yes
View Other
Roof Type Composition
Street Surface Paved
Accessibility None
Handicap Access None
Porch Covered, Front Porch, Patio
Private Pool false
Building
Lot Description Back Yard, Front Yard, Landscaped, Private
Story Multi/Split
Foundation Slab
Sewer Public Sewer
Water Public
Architectural Style Traditional, Other
Level or Stories Multi/Split
Structure Type Brick,HardiPlank Type
Construction Status Resale
Schools
Elementary Schools Calhoun
Middle Schools Calhoun
High Schools Calhoun
Others
Senior Community no
Restrictions false
Tax ID C37 061
Ownership Fee Simple
Financing yes

GET MORE INFORMATION
REALTORS® | Lic# 362417 | 377664







