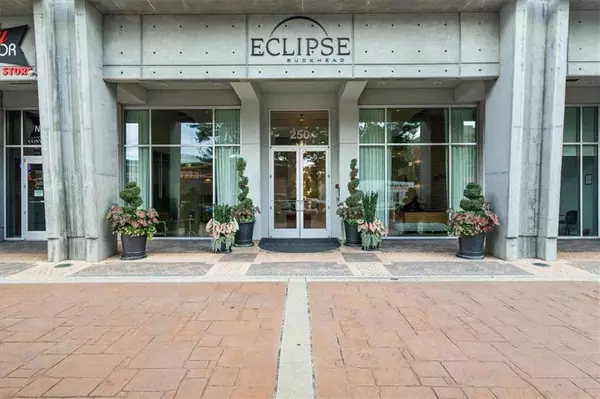2 Beds
2 Baths
1,233 SqFt
2 Beds
2 Baths
1,233 SqFt
Key Details
Property Type Condo
Sub Type Condominium
Listing Status Active
Purchase Type For Sale
Square Footage 1,233 sqft
Price per Sqft $358
Subdivision Eclipse
MLS Listing ID 7630054
Style High Rise (6 or more stories)
Bedrooms 2
Full Baths 2
Construction Status Resale
HOA Fees $658/mo
HOA Y/N Yes
Year Built 2004
Annual Tax Amount $6,718
Tax Year 2023
Lot Size 1,219 Sqft
Acres 0.028
Property Sub-Type Condominium
Source First Multiple Listing Service
Property Description
Inside, this sophisticated 2 bed/2 bath unit offers floor to ceiling windows, and unobstructed & breathtaking skyline views that stretch across the city — the kind that remind you daily why you live in Atlanta. Step onto your fabulous balcony and sip in the scene, day or night... this condo is an entertainer's dream, a place you're proud to show off with some of the best views in the building! Enjoy the fireplace, walk in closets, open concept living and ample storage most condo units do not offer! The Eclipse building itself exudes upscale appeal, with 24/7 concierge and security, a state-of-the-art fitness center, a social clubhouse of your dreams, and a rooftop heated pool that feels like a five-star resort. Best part? Two deeded parking spaces conveniently located on the same floor — no elevator runs required.
If you're looking for that rare mix of polished luxury, lock-and-leave convenience, and the *pulse* of Buckhead right outside your door — this is THE ONE. FHA approved.
Location
State GA
County Fulton
Area Eclipse
Lake Name None
Rooms
Bedroom Description Roommate Floor Plan,Master on Main,Split Bedroom Plan
Other Rooms None
Basement None
Main Level Bedrooms 2
Dining Room Open Concept, Dining L
Kitchen Breakfast Bar, Stone Counters, View to Family Room
Interior
Interior Features Elevator, Walk-In Closet(s)
Heating Electric
Cooling Central Air
Flooring Luxury Vinyl
Fireplaces Number 1
Fireplaces Type Family Room
Equipment None
Window Features None
Appliance Dishwasher, Dryer, Electric Range, Washer, Microwave, Refrigerator
Laundry Laundry Closet, In Kitchen
Exterior
Exterior Feature Gas Grill, Lighting, Permeable Paving, Balcony
Parking Features Attached, Covered, Deeded, Garage, Kitchen Level, See Remarks
Garage Spaces 2.0
Fence None
Pool Heated
Community Features Clubhouse, Concierge, Catering Kitchen, Homeowners Assoc, Dog Park, Street Lights, Near Shopping, Near Public Transport, Fitness Center, Pool
Utilities Available Cable Available, Natural Gas Available, Water Available
Waterfront Description None
View Y/N Yes
View City
Roof Type Other
Street Surface Paved
Accessibility None
Handicap Access None
Porch Covered, Patio
Total Parking Spaces 2
Private Pool false
Building
Lot Description Level
Story One
Foundation Slab
Sewer Public Sewer
Water Public
Architectural Style High Rise (6 or more stories)
Level or Stories One
Structure Type Other
Construction Status Resale
Schools
Elementary Schools Garden Hills
Middle Schools Willis A. Sutton
High Schools North Atlanta
Others
HOA Fee Include Door person,Trash,Maintenance Grounds,Receptionist,Security,Swim,Reserve Fund
Senior Community no
Restrictions true
Ownership Condominium
Financing yes

GET MORE INFORMATION
REALTORS® | Lic# 362417 | 377664







