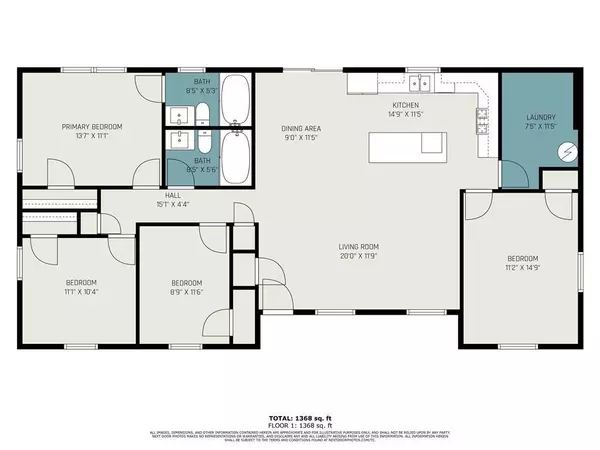4 Beds
2 Baths
1,347 SqFt
4 Beds
2 Baths
1,347 SqFt
Key Details
Property Type Single Family Home
Sub Type Single Family Residence
Listing Status Active
Purchase Type For Sale
Square Footage 1,347 sqft
Price per Sqft $233
Subdivision The Meadows
MLS Listing ID 7630429
Style Traditional
Bedrooms 4
Full Baths 2
Construction Status Updated/Remodeled
HOA Y/N No
Year Built 1965
Annual Tax Amount $2,802
Tax Year 2023
Lot Size 0.394 Acres
Acres 0.3941
Property Sub-Type Single Family Residence
Source First Multiple Listing Service
Property Description
Welcome to **"The Swansea"** – a fully renovated 4-bed, 2-bath home combining classic brick charm with modern upgrades. Features new roof, HVAC, electrical, plumbing, drywall, and more—offering the peace of mind of new construction.
Step into a spacious open-concept layout with hardwood floors, cozy fireplace, accent walls, and recessed lighting. The chef's kitchen boasts granite counters, stainless appliances, custom cabinets, and a central island perfect for entertaining.
The serene primary suite includes a spa-like bath and a large walk-in closet. Three additional versatile bedrooms and a beautifully finished second bathroom provide space for family, guests, or office needs.
Outside, the backyard is a blank slate ready for your vision—garden, patio, or play area.
Location
State GA
County Fulton
Area The Meadows
Lake Name None
Rooms
Bedroom Description Master on Main,Other
Other Rooms None
Basement None
Main Level Bedrooms 4
Dining Room Open Concept
Kitchen Cabinets White, Kitchen Island, Stone Counters
Interior
Interior Features High Ceilings 9 ft Main
Heating Central, Electric, Forced Air, Hot Water
Cooling Ceiling Fan(s), Electric
Flooring Hardwood, Tile
Fireplaces Number 1
Fireplaces Type Electric
Equipment None
Window Features None
Appliance Dishwasher, Double Oven, Gas Cooktop, Microwave
Laundry Common Area
Exterior
Exterior Feature Private Yard
Parking Features Driveway
Fence Back Yard
Pool None
Community Features None
Utilities Available Electricity Available, Natural Gas Available, Sewer Available, Water Available
Waterfront Description None
View Y/N Yes
View City
Roof Type Composition
Street Surface Asphalt
Accessibility None
Handicap Access None
Porch Deck, Front Porch
Private Pool false
Building
Lot Description Back Yard, Cleared, Corner Lot, Front Yard
Story One
Foundation Brick/Mortar
Sewer Public Sewer
Water Public
Architectural Style Traditional
Level or Stories One
Structure Type Brick Front
Construction Status Updated/Remodeled
Schools
Elementary Schools Heritage - Fulton
Middle Schools Woodland - Fulton
High Schools Banneker
Others
Senior Community no
Restrictions false
Ownership Fee Simple
Financing yes
Special Listing Condition Real Estate Owned

GET MORE INFORMATION
REALTORS® | Lic# 362417 | 377664







