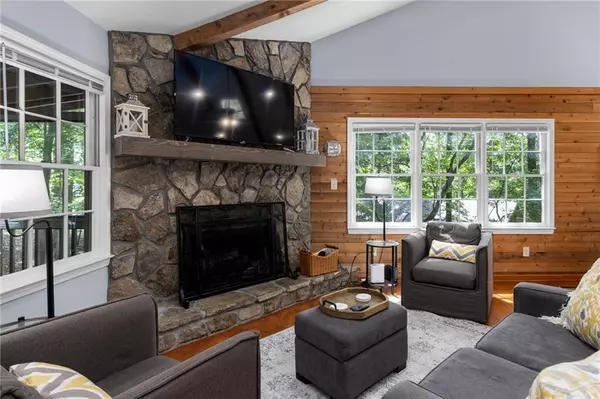4 Beds
3 Baths
2,122 SqFt
4 Beds
3 Baths
2,122 SqFt
Key Details
Property Type Single Family Home
Sub Type Single Family Residence
Listing Status Active
Purchase Type For Sale
Square Footage 2,122 sqft
Price per Sqft $249
Subdivision Big Canoe
MLS Listing ID 7613909
Style Cabin
Bedrooms 4
Full Baths 3
Construction Status Resale
HOA Y/N No
Year Built 1993
Annual Tax Amount $2,974
Tax Year 2024
Lot Size 3,484 Sqft
Acres 0.08
Property Sub-Type Single Family Residence
Source First Multiple Listing Service
Property Description
Thoughtfully updated with a new roof in 2025 as well as newer HVAC, hot water heater, attic insulation, and smart dryer in 2023/2024. The main level features a rare layout with two bedrooms—including a spacious primary suite with walk-in closet and full bath. The open-concept kitchen shines with granite countertops and stainless steel appliances, with two refrigerators and two microwaves, flowing into a warm great room with hardwood floors and a cozy stone fireplace. Downstairs, the terrace level offers two additional bedrooms, a full bath, den, game room with pool table, and kitchenette—ideal for guests or rental use. With a solid rental history, this home is a great income-producing property as well as a private getaway.
Enjoy peaceful mornings on the screened-in front porch overlooking Lake Petit, where tranquil views set the tone for a relaxing day. In the evenings, unwind on the screened-in back porch, accessible from both the kitchen and the primary suite—perfect for dining al fresco or enjoying the mountain air. Big Canoe's resort-style amenities await—including a marina, beach club, fitness center, golf course, and miles of scenic hiking trails—just an hour north of Atlanta. Whether you're fishing on the lake or exploring the community's natural beauty, this home, with its modern updates, offers easy access to everything that makes mountain living special. Buyer to verify all information and dimensions deemed important.
Location
State GA
County Pickens
Area Big Canoe
Lake Name Other
Rooms
Bedroom Description Master on Main,Split Bedroom Plan
Other Rooms None
Basement Daylight, Finished, Finished Bath, Full
Main Level Bedrooms 2
Dining Room Open Concept
Kitchen Cabinets Stain, Kitchen Island, Pantry, Stone Counters, View to Family Room
Interior
Interior Features Beamed Ceilings, Cathedral Ceiling(s), High Speed Internet, Walk-In Closet(s)
Heating Central, Electric, Heat Pump
Cooling Ceiling Fan(s), Central Air
Flooring Carpet, Hardwood
Fireplaces Number 1
Fireplaces Type Great Room
Equipment None
Window Features Double Pane Windows,Insulated Windows
Appliance Dishwasher, Disposal, Dryer, Microwave, Refrigerator, Washer
Laundry Lower Level
Exterior
Exterior Feature None
Parking Features Parking Lot
Fence None
Pool None
Community Features Clubhouse, Fishing, Fitness Center, Gated, Golf, Lake, Marina, Near Trails/Greenway, Playground, Pool, Restaurant, Tennis Court(s)
Utilities Available Electricity Available, Sewer Available, Underground Utilities, Water Available
Waterfront Description None
View Y/N Yes
View Trees/Woods
Roof Type Composition
Street Surface Asphalt,Paved
Accessibility None
Handicap Access None
Porch Deck, Rear Porch, Screened
Total Parking Spaces 2
Private Pool false
Building
Lot Description Mountain Frontage, Wooded
Story Two
Foundation Concrete Perimeter
Sewer Public Sewer
Water Public
Architectural Style Cabin
Level or Stories Two
Structure Type Wood Siding
Construction Status Resale
Schools
Elementary Schools Tate
Middle Schools Jasper
High Schools Pickens
Others
HOA Fee Include Maintenance Grounds,Reserve Fund,Trash
Senior Community no
Restrictions false
Tax ID 046A 346
Acceptable Financing Cash, Conventional
Listing Terms Cash, Conventional

GET MORE INFORMATION
REALTORS® | Lic# 362417 | 377664







