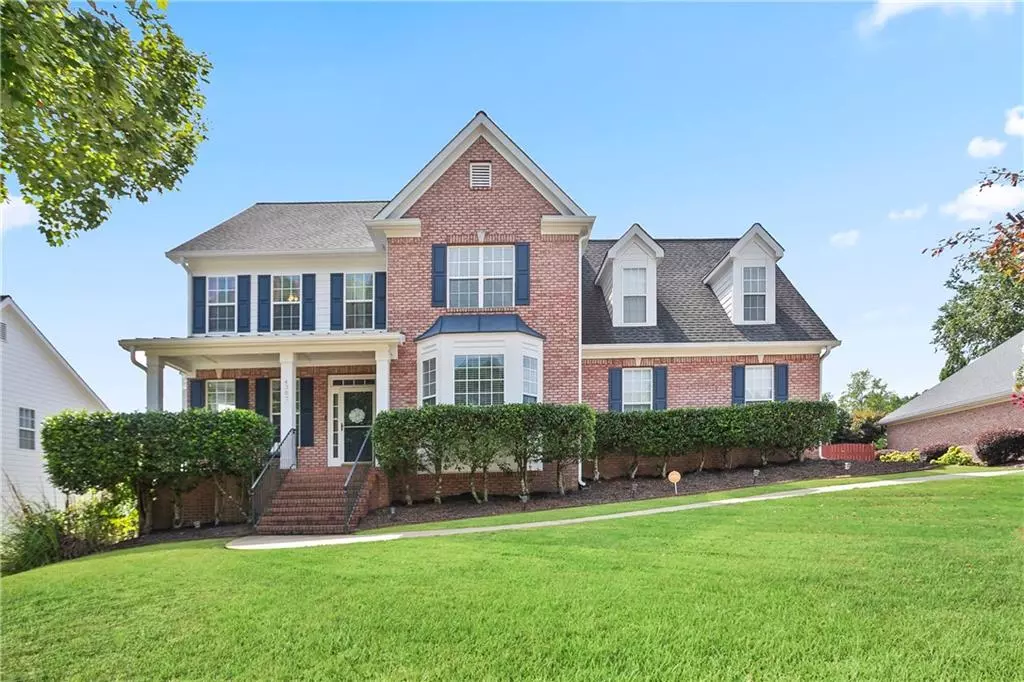4 Beds
3.5 Baths
2,871 SqFt
4 Beds
3.5 Baths
2,871 SqFt
Key Details
Property Type Single Family Home
Sub Type Single Family Residence
Listing Status Active
Purchase Type For Sale
Square Footage 2,871 sqft
Price per Sqft $160
Subdivision Plantation At Dorsett Shoals
MLS Listing ID 7630393
Style Traditional
Bedrooms 4
Full Baths 3
Half Baths 1
Construction Status Resale
HOA Fees $350/ann
HOA Y/N Yes
Year Built 2001
Annual Tax Amount $5,889
Tax Year 2024
Lot Size 0.367 Acres
Acres 0.3671
Property Sub-Type Single Family Residence
Source First Multiple Listing Service
Property Description
Located in the desirable Plantation at Dorsett Shoals subdivision, this beautiful home offers the perfect blend of style, space, and convenience. Situated just moments from Chapel Hill Elementary and within the sought-after Chapel Hill District, this home provides easy access to top-rated schools, shopping, and dining.
Step inside to discover a spacious and inviting layout featuring gleaming hardwood floors throughout. The formal living and dining rooms offer elegant spaces for entertaining, while the oversized family room with a cozy fireplace creates a warm and welcoming atmosphere. The heart of the home, the open kitchen, is a chef's dream with stainless steel appliances, a large breakfast area, breakfast bar, and abundant cabinet space—ideal for cooking and entertaining.
The luxurious master suite is your personal retreat, complete with a tray ceiling and a spa-inspired bath featuring double vanities, a whirlpool tub, and a separate shower. Three additional generously sized bedrooms provide ample space for family, guests, or a home office.
The full, finished basement is an unexpected surprise, offering versatile space perfect for a recreation room, home theater, or extra bedrooms. Step outside to the expansive deck overlooking the fenced backyard, complete with a second entertaining deck and a firepit for memorable outdoor gatherings.
With exceptional curb appeal, fantastic amenities, and a layout that truly checks all the boxes, this home is a must-see! Whether you're looking for space to grow or a place to entertain, this home offers everything you need and more. Schedule your tour today and make this dream home yours!
Location
State GA
County Douglas
Area Plantation At Dorsett Shoals
Lake Name None
Rooms
Bedroom Description Oversized Master
Other Rooms None
Basement Boat Door, Daylight, Exterior Entry, Finished, Full, Interior Entry
Dining Room Separate Dining Room
Kitchen Breakfast Bar, Cabinets Stain, Eat-in Kitchen, Solid Surface Counters, View to Family Room
Interior
Interior Features Crown Molding, Double Vanity, Entrance Foyer
Heating Central, Natural Gas
Cooling Ceiling Fan(s), Central Air
Flooring Carpet, Hardwood
Fireplaces Number 1
Fireplaces Type Family Room, Gas Starter
Equipment None
Window Features Insulated Windows
Appliance Dishwasher, Disposal, Gas Range, Microwave
Laundry Electric Dryer Hookup, Laundry Room, Main Level, Sink
Exterior
Exterior Feature Private Entrance, Private Yard, Other
Parking Features Driveway, Garage, Garage Door Opener, Garage Faces Side, Kitchen Level
Garage Spaces 2.0
Fence Back Yard, Fenced, Privacy, Wood
Pool None
Community Features Clubhouse, Homeowners Assoc, Near Schools, Near Shopping, Near Trails/Greenway, Playground, Pool, Sidewalks, Street Lights, Tennis Court(s)
Utilities Available Cable Available, Electricity Available, Natural Gas Available, Phone Available, Sewer Available
Waterfront Description None
View Y/N Yes
View Neighborhood, Trees/Woods
Roof Type Composition
Street Surface Paved
Accessibility None
Handicap Access None
Porch Front Porch, Patio
Private Pool false
Building
Lot Description Back Yard, Front Yard, Landscaped, Private
Story Two
Foundation Concrete Perimeter
Sewer Public Sewer
Water Public
Architectural Style Traditional
Level or Stories Two
Structure Type Brick,Brick Front,HardiPlank Type
Construction Status Resale
Schools
Elementary Schools Chapel Hill - Douglas
Middle Schools Chapel Hill - Douglas
High Schools Chapel Hill
Others
Senior Community no
Restrictions false

GET MORE INFORMATION
REALTORS® | Lic# 362417 | 377664







